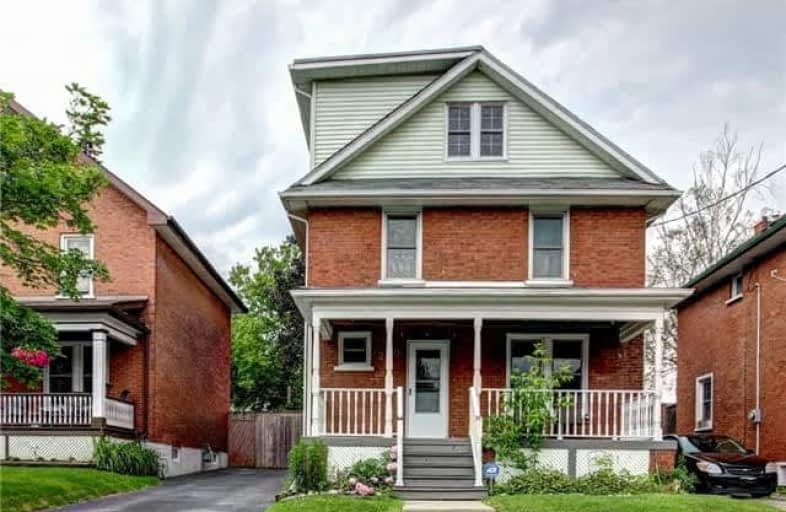Note: Property is not currently for sale or for rent.

-
Type: Detached
-
Style: 2 1/2 Storey
-
Lot Size: 36 x 95 Feet
-
Age: No Data
-
Taxes: $3,545 per year
-
Days on Site: 35 Days
-
Added: Sep 07, 2019 (1 month on market)
-
Updated:
-
Last Checked: 2 months ago
-
MLS®#: E3878553
-
Listed By: Century 21 green realty inc., brokerage
Superb Extra Deep Lot, Huge Deck And Hot Water Tub. This Classic All Brick, Fully Renovated 2-1/2 Story Home Has All The Charm And Character You Desire. 4 Beds, 2 Full Baths, High Ceilings And In-Law Suite In The Finished Bsmt With Its Own Sep Entr. Beautiful Kitchen With Tall Custom Cabinets And Work Desk, S/S Appliances. High End Flooring And Modern Colors All Over. Perfect As A Starter Home Or For Income Potential. Don't Miss This Opportunity!
Extras
All Elfs, Appliances, Hot Water Tub(As Is). Every Thing Is Upgraded And New In This One, Nothing Left To Be Done. Move In And Enjoy. Brand New Flooring, Washroom, Kitchen, Paint. Minutes To 401, Shopping, Schools, Entertainment And More.
Property Details
Facts for 200 Clarke Street, Oshawa
Status
Days on Market: 35
Last Status: Sold
Sold Date: Aug 24, 2017
Closed Date: Oct 05, 2017
Expiry Date: Nov 30, 2017
Sold Price: $455,000
Unavailable Date: Aug 24, 2017
Input Date: Jul 20, 2017
Property
Status: Sale
Property Type: Detached
Style: 2 1/2 Storey
Area: Oshawa
Community: Central
Availability Date: 30
Inside
Bedrooms: 4
Bedrooms Plus: 1
Bathrooms: 2
Kitchens: 1
Kitchens Plus: 1
Rooms: 7
Den/Family Room: No
Air Conditioning: Central Air
Fireplace: No
Washrooms: 2
Building
Basement: Finished
Basement 2: Sep Entrance
Heat Type: Forced Air
Heat Source: Gas
Exterior: Alum Siding
Exterior: Brick
Water Supply: Municipal
Special Designation: Unknown
Parking
Driveway: Private
Garage Type: None
Covered Parking Spaces: 5
Total Parking Spaces: 5
Fees
Tax Year: 2017
Tax Legal Description: Plan 256 Lot 2
Taxes: $3,545
Land
Cross Street: Ritson/Eulalie
Municipality District: Oshawa
Fronting On: West
Pool: None
Sewer: Sewers
Lot Depth: 95 Feet
Lot Frontage: 36 Feet
Additional Media
- Virtual Tour: http://signs2govirtualtours.com/?pro=22289
Rooms
Room details for 200 Clarke Street, Oshawa
| Type | Dimensions | Description |
|---|---|---|
| Kitchen Main | 2.54 x 3.85 | Ceramic Floor, W/O To Deck |
| Dining Main | 3.29 x 3.36 | Laminate, W/O To Deck |
| Living Main | 3.29 x 3.36 | Laminate |
| Master 2nd | 2.81 x 3.40 | Laminate, 5 Pc Bath |
| 2nd Br 2nd | 3.20 x 3.28 | Laminate |
| 3rd Br 3rd | 3.58 x 4.20 | Laminate |
| 4th Br 3rd | 3.58 x 3.80 | Laminate |
| Br Bsmt | 3.72 x 5.45 | |
| Kitchen Bsmt | 2.11 x 3.84 |
| XXXXXXXX | XXX XX, XXXX |
XXXX XXX XXXX |
$XXX,XXX |
| XXX XX, XXXX |
XXXXXX XXX XXXX |
$XXX,XXX | |
| XXXXXXXX | XXX XX, XXXX |
XXXXXXX XXX XXXX |
|
| XXX XX, XXXX |
XXXXXX XXX XXXX |
$XXX,XXX |
| XXXXXXXX XXXX | XXX XX, XXXX | $455,000 XXX XXXX |
| XXXXXXXX XXXXXX | XXX XX, XXXX | $460,000 XXX XXXX |
| XXXXXXXX XXXXXXX | XXX XX, XXXX | XXX XXXX |
| XXXXXXXX XXXXXX | XXX XX, XXXX | $499,800 XXX XXXX |

St Hedwig Catholic School
Elementary: CatholicMary Street Community School
Elementary: PublicMonsignor John Pereyma Elementary Catholic School
Elementary: CatholicVillage Union Public School
Elementary: PublicCoronation Public School
Elementary: PublicDavid Bouchard P.S. Elementary Public School
Elementary: PublicDCE - Under 21 Collegiate Institute and Vocational School
Secondary: PublicDurham Alternative Secondary School
Secondary: PublicG L Roberts Collegiate and Vocational Institute
Secondary: PublicMonsignor John Pereyma Catholic Secondary School
Secondary: CatholicEastdale Collegiate and Vocational Institute
Secondary: PublicO'Neill Collegiate and Vocational Institute
Secondary: Public

