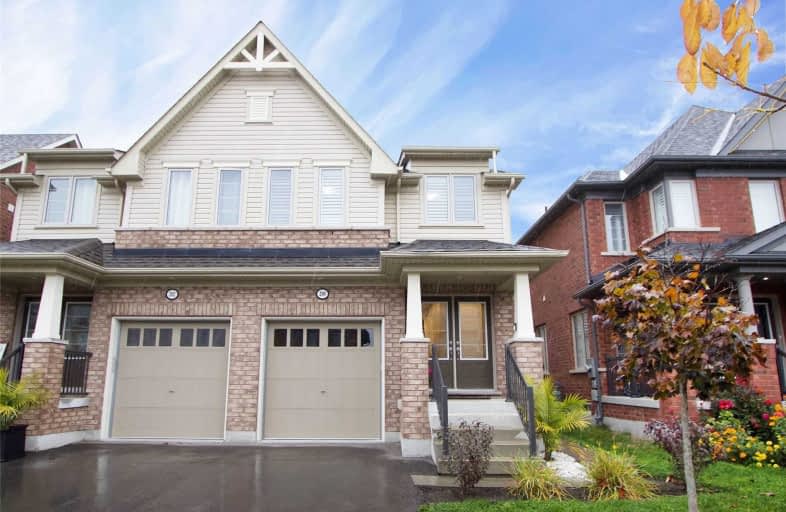Sold on Nov 06, 2020
Note: Property is not currently for sale or for rent.

-
Type: Semi-Detached
-
Style: 2-Storey
-
Size: 1500 sqft
-
Lot Size: 22.88 x 0 Feet
-
Age: 0-5 years
-
Taxes: $4,450 per year
-
Days on Site: 2 Days
-
Added: Nov 04, 2020 (2 days on market)
-
Updated:
-
Last Checked: 3 months ago
-
MLS®#: E4978012
-
Listed By: Right at home realty inc., brokerage
Bright And Spacious 4 Bdrm Tribute Home Situated On A Premium Deep Lot. Stunning Open Concept Floor Plan W Expansive Upgrades Including 9 Ft Ceilings, Pot Lights, Custom Designed Stone Fireplace, Quartz Counter Tops, California Shutters Throughout, Complete With Centre Island, Breakfast Bar And Fully Fenced Yard. Steps Away From Rio-Can Amenities & Walking Distance To Durham College And Uoit. A Must See, You Will Not Be Disappointed. True Pride Of Ownership.
Extras
Incl: S/S Fridge, S/S Slide In Range, B/I Dishwasher, Otr Microwave, Washer & Dryer, Central A/C, Central Vac , Elf's, Ring Sec System, Garage Door Opener And Remotes (2), Tv Mount In Living Room, Hwt Is A Rental. Excl: Mirror In Lwr Bath
Property Details
Facts for 200 Cosgrove Drive, Oshawa
Status
Days on Market: 2
Last Status: Sold
Sold Date: Nov 06, 2020
Closed Date: Feb 03, 2021
Expiry Date: Feb 21, 2021
Sold Price: $700,000
Unavailable Date: Nov 06, 2020
Input Date: Nov 04, 2020
Prior LSC: Listing with no contract changes
Property
Status: Sale
Property Type: Semi-Detached
Style: 2-Storey
Size (sq ft): 1500
Age: 0-5
Area: Oshawa
Community: Windfields
Availability Date: Tbd
Inside
Bedrooms: 4
Bathrooms: 3
Kitchens: 1
Rooms: 7
Den/Family Room: Yes
Air Conditioning: Central Air
Fireplace: Yes
Laundry Level: Main
Central Vacuum: Y
Washrooms: 3
Utilities
Electricity: Yes
Gas: Yes
Cable: Yes
Telephone: Yes
Building
Basement: Sep Entrance
Basement 2: Unfinished
Heat Type: Forced Air
Heat Source: Gas
Exterior: Brick
Exterior: Vinyl Siding
Water Supply Type: Artesian Wel
Water Supply: Municipal
Special Designation: Unknown
Other Structures: Garden Shed
Parking
Driveway: Private
Garage Spaces: 1
Garage Type: Built-In
Covered Parking Spaces: 1
Total Parking Spaces: 2
Fees
Tax Year: 2019
Tax Legal Description: Plan 40M2549 Pt Lot 85 Rp 40R29289 Part 26
Taxes: $4,450
Highlights
Feature: Park
Feature: Public Transit
Feature: Rec Centre
Feature: School
Feature: School Bus Route
Land
Cross Street: Simcoe/Britania
Municipality District: Oshawa
Fronting On: South
Parcel Number: 162630573
Pool: None
Sewer: Sewers
Lot Frontage: 22.88 Feet
Lot Irregularities: Irregular
Zoning: Residential
Additional Media
- Virtual Tour: https://drive.google.com/file/d/1UmhY5eRHvx25c3t3m8sHyh_ltguSUhoU/view?usp=sharing
Rooms
Room details for 200 Cosgrove Drive, Oshawa
| Type | Dimensions | Description |
|---|---|---|
| Great Rm Main | 3.96 x 5.36 | W/O To Yard, Laminate, Electric Fireplace |
| Kitchen Main | 3.35 x 2.49 | Stainless Steel Appl, Quartz Counter, Breakfast Bar |
| Dining Main | 2.86 x 2.83 | Open Concept, Combined W/Kitchen, California Shutters |
| Master 2nd | 4.84 x 3.59 | 4 Pc Ensuite, W/I Closet, Broadloom |
| 2nd Br 2nd | 4.23 x 2.59 | W/I Closet, California Shutters, Broadloom |
| 3rd Br 2nd | 3.35 x 2.46 | Closet, California Shutters, Broadloom |
| 4th Br 2nd | 3.04 x 2.62 | Closet, California Shutters, Broadloom |
| XXXXXXXX | XXX XX, XXXX |
XXXX XXX XXXX |
$XXX,XXX |
| XXX XX, XXXX |
XXXXXX XXX XXXX |
$XXX,XXX | |
| XXXXXXXX | XXX XX, XXXX |
XXXX XXX XXXX |
$XXX,XXX |
| XXX XX, XXXX |
XXXXXX XXX XXXX |
$XXX,XXX |
| XXXXXXXX XXXX | XXX XX, XXXX | $700,000 XXX XXXX |
| XXXXXXXX XXXXXX | XXX XX, XXXX | $649,900 XXX XXXX |
| XXXXXXXX XXXX | XXX XX, XXXX | $608,000 XXX XXXX |
| XXXXXXXX XXXXXX | XXX XX, XXXX | $618,000 XXX XXXX |

Unnamed Windfields Farm Public School
Elementary: PublicFather Joseph Venini Catholic School
Elementary: CatholicSt Leo Catholic School
Elementary: CatholicSt John Paull II Catholic Elementary School
Elementary: CatholicKedron Public School
Elementary: PublicBlair Ridge Public School
Elementary: PublicFather Donald MacLellan Catholic Sec Sch Catholic School
Secondary: CatholicBrooklin High School
Secondary: PublicMonsignor Paul Dwyer Catholic High School
Secondary: CatholicR S Mclaughlin Collegiate and Vocational Institute
Secondary: PublicFather Leo J Austin Catholic Secondary School
Secondary: CatholicSinclair Secondary School
Secondary: Public

