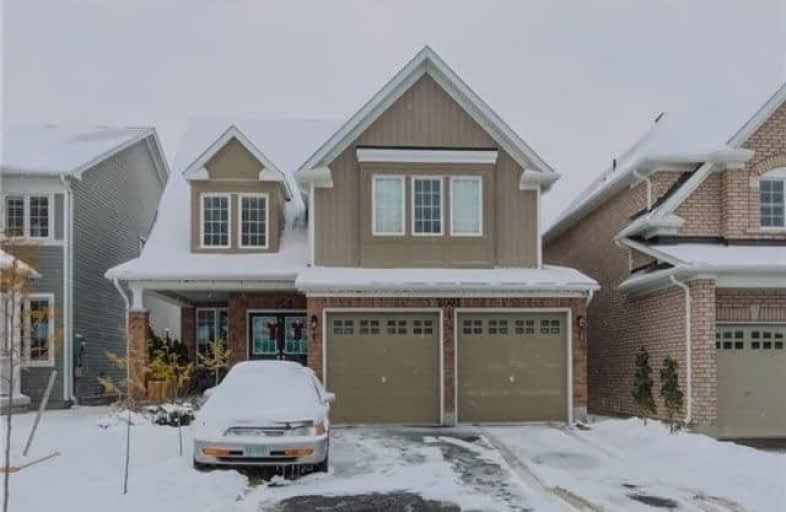Note: Property is not currently for sale or for rent.

-
Type: Detached
-
Style: 2-Storey
-
Lot Size: 40.03 x 118.5 Feet
-
Age: 0-5 years
-
Taxes: $6,113 per year
-
Days on Site: 15 Days
-
Added: Sep 07, 2019 (2 weeks on market)
-
Updated:
-
Last Checked: 2 months ago
-
MLS®#: E4040004
-
Listed By: Homelife/future realty inc., brokerage
Beautiful 2 Year Old House With Lots Of Upgrades.Freshly Painted,Hardwood On Main Floor,9"Ceiling,Upgrade Light Fixtures,S/S Appliances,Gas Stove,4 Camera With Monitoring,Wood Cabinets,Gas Fireplace,W/I Closet,Semi Walkout Basement,2nd Floor Laundry,4 Large Bedrooms.Rough-In Basement,Garage Access Inside The House.
Extras
S.S Appliance. Fridge, Stove, Dishwasher, Washer And Dryer. All Light Fixtures,All Window Covering,6 Private Parking,No Pedestrian Walk,Gas Fireplace,A/C,9'Ceiling,Close To All Amenities.
Property Details
Facts for 2001 Kurelo Drive, Oshawa
Status
Days on Market: 15
Last Status: Sold
Sold Date: Feb 24, 2018
Closed Date: Apr 24, 2018
Expiry Date: Jun 09, 2018
Sold Price: $725,000
Unavailable Date: Feb 24, 2018
Input Date: Feb 09, 2018
Property
Status: Sale
Property Type: Detached
Style: 2-Storey
Age: 0-5
Area: Oshawa
Community: Taunton
Availability Date: Flexible
Inside
Bedrooms: 4
Bathrooms: 3
Kitchens: 1
Rooms: 10
Den/Family Room: Yes
Air Conditioning: Central Air
Fireplace: Yes
Washrooms: 3
Building
Basement: Unfinished
Heat Type: Forced Air
Heat Source: Gas
Exterior: Brick
Exterior: Vinyl Siding
Water Supply: Municipal
Special Designation: Unknown
Parking
Driveway: Private
Garage Spaces: 2
Garage Type: Attached
Covered Parking Spaces: 6
Total Parking Spaces: 8
Fees
Tax Year: 2017
Tax Legal Description: Plan 40M 2534 Lot 107
Taxes: $6,113
Land
Cross Street: Grandview St N / Tau
Municipality District: Oshawa
Fronting On: East
Pool: None
Sewer: Sewers
Lot Depth: 118.5 Feet
Lot Frontage: 40.03 Feet
Additional Media
- Virtual Tour: http://just4agent.com/vtour/2001-kurelo-dr/
Rooms
Room details for 2001 Kurelo Drive, Oshawa
| Type | Dimensions | Description |
|---|---|---|
| Living Main | 6.75 x 4.03 | Hardwood Floor, Open Concept |
| Dining Main | 6.75 x 4.03 | Hardwood Floor, Combined W/Living |
| Kitchen Main | 4.30 x 3.01 | Ceramic Floor |
| Family Main | 5.74 x 3.75 | Hardwood Floor, Gas Fireplace, Bay Window |
| Breakfast Main | 4.30 x 3.01 | Ceramic Floor, Large Window |
| Master 2nd | 4.95 x 6.01 | Broadloom, 4 Pc Ensuite, W/I Closet |
| 2nd Br 2nd | 4.01 x 4.20 | Broadloom, Large Closet |
| 3rd Br 2nd | 3.35 x 3.95 | Broadloom, Large Closet |
| 4th Br 2nd | 3.80 x 3.95 | Broadloom, Large Closet |
| Laundry 2nd | - | Ceramic Floor |
| XXXXXXXX | XXX XX, XXXX |
XXXX XXX XXXX |
$XXX,XXX |
| XXX XX, XXXX |
XXXXXX XXX XXXX |
$XXX,XXX | |
| XXXXXXXX | XXX XX, XXXX |
XXXXXXX XXX XXXX |
|
| XXX XX, XXXX |
XXXXXX XXX XXXX |
$XXX,XXX | |
| XXXXXXXX | XXX XX, XXXX |
XXXX XXX XXXX |
$XXX,XXX |
| XXX XX, XXXX |
XXXXXX XXX XXXX |
$XXX,XXX |
| XXXXXXXX XXXX | XXX XX, XXXX | $725,000 XXX XXXX |
| XXXXXXXX XXXXXX | XXX XX, XXXX | $735,000 XXX XXXX |
| XXXXXXXX XXXXXXX | XXX XX, XXXX | XXX XXXX |
| XXXXXXXX XXXXXX | XXX XX, XXXX | $769,900 XXX XXXX |
| XXXXXXXX XXXX | XXX XX, XXXX | $805,000 XXX XXXX |
| XXXXXXXX XXXXXX | XXX XX, XXXX | $799,900 XXX XXXX |

Jeanne Sauvé Public School
Elementary: PublicSt Kateri Tekakwitha Catholic School
Elementary: CatholicSt Joseph Catholic School
Elementary: CatholicSt John Bosco Catholic School
Elementary: CatholicSeneca Trail Public School Elementary School
Elementary: PublicNorman G. Powers Public School
Elementary: PublicDCE - Under 21 Collegiate Institute and Vocational School
Secondary: PublicMonsignor Paul Dwyer Catholic High School
Secondary: CatholicR S Mclaughlin Collegiate and Vocational Institute
Secondary: PublicEastdale Collegiate and Vocational Institute
Secondary: PublicO'Neill Collegiate and Vocational Institute
Secondary: PublicMaxwell Heights Secondary School
Secondary: Public


