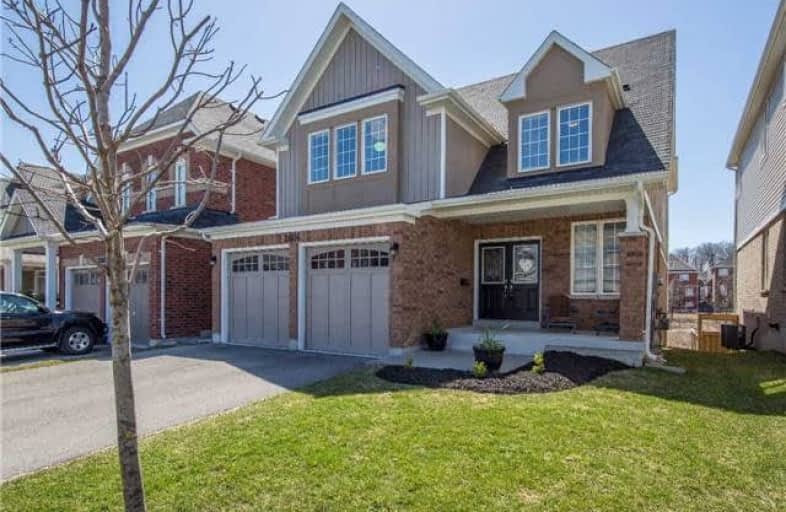Sold on Aug 03, 2018
Note: Property is not currently for sale or for rent.

-
Type: Detached
-
Style: 2-Storey
-
Size: 2500 sqft
-
Lot Size: 40.03 x 120.33 Feet
-
Age: 0-5 years
-
Taxes: $6,276 per year
-
Days on Site: 4 Days
-
Added: Sep 07, 2019 (4 days on market)
-
Updated:
-
Last Checked: 3 months ago
-
MLS®#: E4205862
-
Listed By: Keller williams energy real estate, brokerage
Ravine Lot With Thousands Spent On Upgrades $$$! Grand Foyer With Custom Mudroom Opens Into Your Huge Formal Living And Dining Areas! Feel The Open Concept Flow With Brilliant 9Ft Ceilings, Pot Lighting, Crown Moldings & Hardwood Floors Throughout $$$. Chef's Kitchen With Upgraded Cabinetry, Stainless Steel High-End Appliances, Quartz Countertops, Massive Island, Computer Nook & Eat-In Area With Walkout To Deck Overlooking Backyard & Ravine!
Extras
Master Bdrm With W/I Closet, 4 Pc Ensuite & Hardwood Floors; 3 More Sunny Bedrooms With Large Closets; Heated Garage W Pony Panel & Shop Lighting. 2nd Fl Laundry! Walkout Basement W Rough-In For 4th Bath. See Attached List For All Features!
Property Details
Facts for 2006 Arborwood Drive, Oshawa
Status
Days on Market: 4
Last Status: Sold
Sold Date: Aug 03, 2018
Closed Date: Sep 20, 2018
Expiry Date: Oct 30, 2018
Sold Price: $750,000
Unavailable Date: Aug 03, 2018
Input Date: Jul 30, 2018
Property
Status: Sale
Property Type: Detached
Style: 2-Storey
Size (sq ft): 2500
Age: 0-5
Area: Oshawa
Community: Taunton
Availability Date: Flexible
Inside
Bedrooms: 4
Bathrooms: 3
Kitchens: 1
Rooms: 8
Den/Family Room: Yes
Air Conditioning: Central Air
Fireplace: Yes
Laundry Level: Upper
Central Vacuum: Y
Washrooms: 3
Building
Basement: Full
Basement 2: W/O
Heat Type: Forced Air
Heat Source: Gas
Exterior: Brick
Exterior: Vinyl Siding
Water Supply: Municipal
Special Designation: Unknown
Parking
Driveway: Private
Garage Spaces: 2
Garage Type: Attached
Covered Parking Spaces: 4
Total Parking Spaces: 6
Fees
Tax Year: 2017
Tax Legal Description: Lot 137, Plan 40M2507 Subject** See Below
Taxes: $6,276
Highlights
Feature: Fenced Yard
Feature: Library
Feature: Park
Feature: Ravine
Feature: Rec Centre
Feature: School
Land
Cross Street: Townline/Conlin
Municipality District: Oshawa
Fronting On: West
Pool: None
Sewer: Sewers
Lot Depth: 120.33 Feet
Lot Frontage: 40.03 Feet
Lot Irregularities: Ravine Lot!
Additional Media
- Virtual Tour: http://sankermedia.ca/2006-arborwood-dr-whitby/
Rooms
Room details for 2006 Arborwood Drive, Oshawa
| Type | Dimensions | Description |
|---|---|---|
| Mudroom Main | 1.68 x 2.49 | Closet Organizers, Window, Ceramic Floor |
| Living Main | 3.60 x 4.24 | Combined W/Dining, Hardwood Floor, Large Window |
| Dining Main | 3.67 x 4.52 | Combined W/Living, Hardwood Floor, Large Window |
| Kitchen Main | 6.04 x 4.06 | Quartz Counter, Centre Island, Open Concept |
| Breakfast Main | 6.04 x 4.06 | O/Looks Ravine, W/O To Deck, Pot Lights |
| Great Rm Main | 3.51 x 4.83 | Crown Moulding, Gas Fireplace, Pot Lights |
| Master 2nd | 3.94 x 5.72 | Hardwood Floor, W/I Closet, 4 Pc Ensuite |
| 2nd Br 2nd | 3.91 x 3.40 | Hardwood Floor, Closet, Large Window |
| 3rd Br 2nd | 3.88 x 3.91 | Hardwood Floor, Large Closet, Large Window |
| 4th Br 2nd | - | Hardwood Floor, Large Closet, Large Window |
| Laundry 2nd | - | Window |
| XXXXXXXX | XXX XX, XXXX |
XXXX XXX XXXX |
$XXX,XXX |
| XXX XX, XXXX |
XXXXXX XXX XXXX |
$XXX,XXX | |
| XXXXXXXX | XXX XX, XXXX |
XXXXXXX XXX XXXX |
|
| XXX XX, XXXX |
XXXXXX XXX XXXX |
$XXX,XXX | |
| XXXXXXXX | XXX XX, XXXX |
XXXXXXX XXX XXXX |
|
| XXX XX, XXXX |
XXXXXX XXX XXXX |
$XXX,XXX | |
| XXXXXXXX | XXX XX, XXXX |
XXXXXXX XXX XXXX |
|
| XXX XX, XXXX |
XXXXXX XXX XXXX |
$XXX,XXX | |
| XXXXXXXX | XXX XX, XXXX |
XXXXXXX XXX XXXX |
|
| XXX XX, XXXX |
XXXXXX XXX XXXX |
$XXX,XXX | |
| XXXXXXXX | XXX XX, XXXX |
XXXXXXX XXX XXXX |
|
| XXX XX, XXXX |
XXXXXX XXX XXXX |
$XXX,XXX |
| XXXXXXXX XXXX | XXX XX, XXXX | $750,000 XXX XXXX |
| XXXXXXXX XXXXXX | XXX XX, XXXX | $759,900 XXX XXXX |
| XXXXXXXX XXXXXXX | XXX XX, XXXX | XXX XXXX |
| XXXXXXXX XXXXXX | XXX XX, XXXX | $759,900 XXX XXXX |
| XXXXXXXX XXXXXXX | XXX XX, XXXX | XXX XXXX |
| XXXXXXXX XXXXXX | XXX XX, XXXX | $798,800 XXX XXXX |
| XXXXXXXX XXXXXXX | XXX XX, XXXX | XXX XXXX |
| XXXXXXXX XXXXXX | XXX XX, XXXX | $824,900 XXX XXXX |
| XXXXXXXX XXXXXXX | XXX XX, XXXX | XXX XXXX |
| XXXXXXXX XXXXXX | XXX XX, XXXX | $850,000 XXX XXXX |
| XXXXXXXX XXXXXXX | XXX XX, XXXX | XXX XXXX |
| XXXXXXXX XXXXXX | XXX XX, XXXX | $879,900 XXX XXXX |

Jeanne Sauvé Public School
Elementary: PublicSt Kateri Tekakwitha Catholic School
Elementary: CatholicSt Joseph Catholic School
Elementary: CatholicSt John Bosco Catholic School
Elementary: CatholicSeneca Trail Public School Elementary School
Elementary: PublicNorman G. Powers Public School
Elementary: PublicDCE - Under 21 Collegiate Institute and Vocational School
Secondary: PublicCourtice Secondary School
Secondary: PublicMonsignor Paul Dwyer Catholic High School
Secondary: CatholicEastdale Collegiate and Vocational Institute
Secondary: PublicO'Neill Collegiate and Vocational Institute
Secondary: PublicMaxwell Heights Secondary School
Secondary: Public


