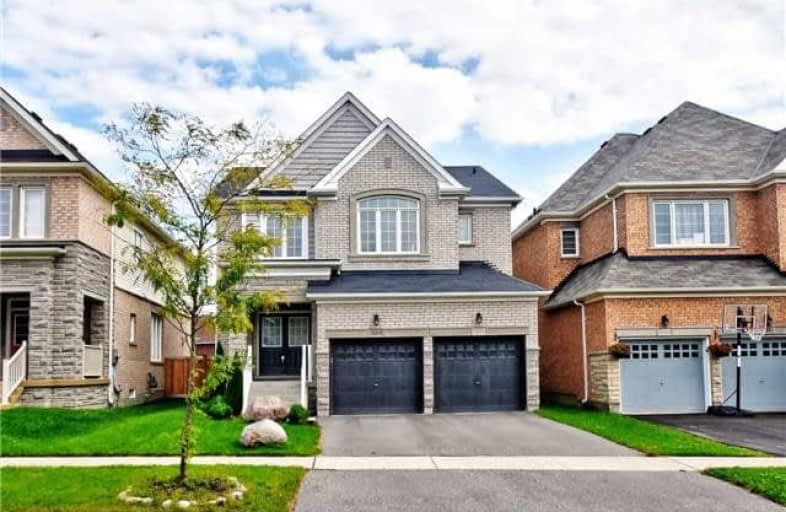
3D Walkthrough

Jeanne Sauvé Public School
Elementary: Public
1.84 km
St Kateri Tekakwitha Catholic School
Elementary: Catholic
1.21 km
St Joseph Catholic School
Elementary: Catholic
2.59 km
St John Bosco Catholic School
Elementary: Catholic
1.89 km
Seneca Trail Public School Elementary School
Elementary: Public
0.05 km
Norman G. Powers Public School
Elementary: Public
1.25 km
DCE - Under 21 Collegiate Institute and Vocational School
Secondary: Public
7.33 km
Monsignor Paul Dwyer Catholic High School
Secondary: Catholic
6.58 km
R S Mclaughlin Collegiate and Vocational Institute
Secondary: Public
6.81 km
Eastdale Collegiate and Vocational Institute
Secondary: Public
5.15 km
O'Neill Collegiate and Vocational Institute
Secondary: Public
6.11 km
Maxwell Heights Secondary School
Secondary: Public
1.48 km


