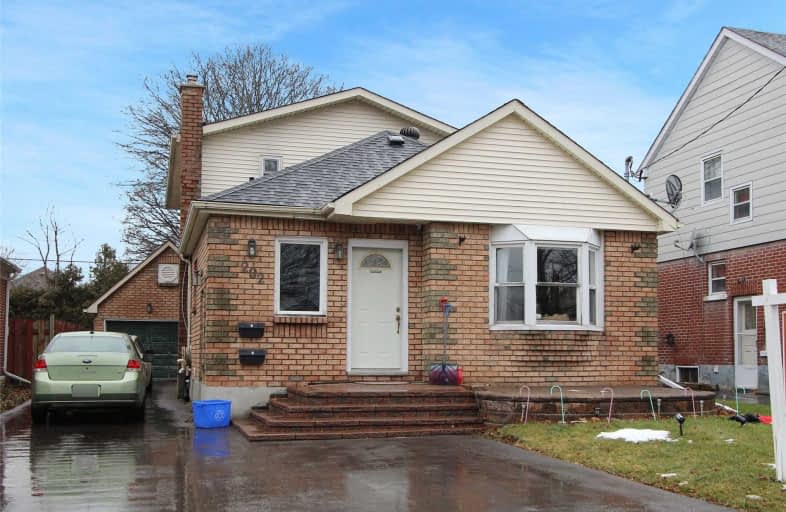
St Hedwig Catholic School
Elementary: Catholic
0.51 km
Monsignor John Pereyma Elementary Catholic School
Elementary: Catholic
1.74 km
Vincent Massey Public School
Elementary: Public
1.64 km
Coronation Public School
Elementary: Public
1.38 km
David Bouchard P.S. Elementary Public School
Elementary: Public
0.78 km
Clara Hughes Public School Elementary Public School
Elementary: Public
0.88 km
DCE - Under 21 Collegiate Institute and Vocational School
Secondary: Public
1.76 km
Durham Alternative Secondary School
Secondary: Public
2.88 km
G L Roberts Collegiate and Vocational Institute
Secondary: Public
4.08 km
Monsignor John Pereyma Catholic Secondary School
Secondary: Catholic
1.81 km
Eastdale Collegiate and Vocational Institute
Secondary: Public
1.79 km
O'Neill Collegiate and Vocational Institute
Secondary: Public
2.15 km














