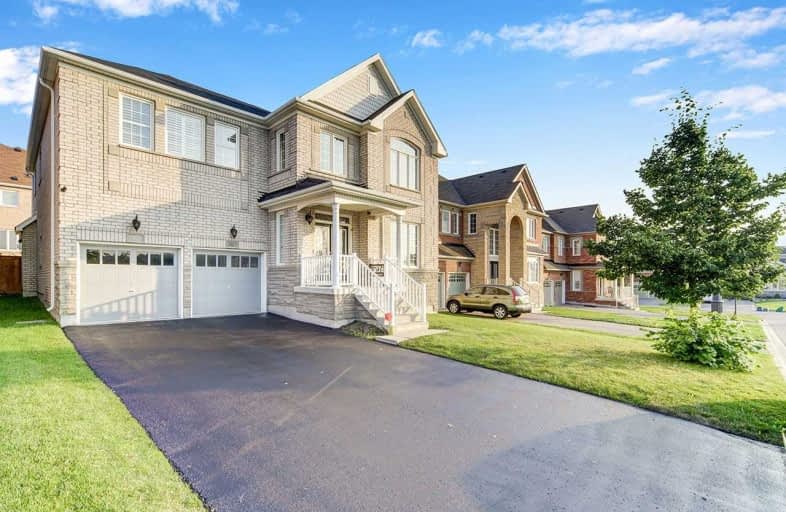Sold on Aug 06, 2019
Note: Property is not currently for sale or for rent.

-
Type: Detached
-
Style: 2-Storey
-
Size: 3000 sqft
-
Lot Size: 49.87 x 106.73 Feet
-
Age: No Data
-
Taxes: $7,776 per year
-
Days on Site: 11 Days
-
Added: Sep 07, 2019 (1 week on market)
-
Updated:
-
Last Checked: 1 month ago
-
MLS®#: E4530258
-
Listed By: Homelife/future realty inc., brokerage
Stunning & Executive Home Built By *Great Gulf*, In A Quiet Street Over 3500 Sqft 5 Bedrooms, Designed Waffled Ceiling In Living/Dining & Family Room. Office In Main Floor With French Door. Upgraded Kitchen W/Island, Gas Stove & Porcelain Tiles. Huge Family Room Gas Fireplace. Master Suite Has *Jacuzzi Spa* Like Ensuite & His/Her Closets. 4 Bdrm Has Each With Access To A Semi Ensuite Bath.
Extras
All Appliances,Cvac,All Window Covering,In Ground Sprinkler System.All Electrical Light Fixtures(Excludes:Dining&Staircase Be Replaced).Hwt Rental.Gdo & Remotes,Security System;Wine Cooler.Builder's Floor Plan.Motivated Seller!Don't Miss It
Property Details
Facts for 2027 Queensbury Drive, Oshawa
Status
Days on Market: 11
Last Status: Sold
Sold Date: Aug 06, 2019
Closed Date: Sep 26, 2019
Expiry Date: Sep 30, 2019
Sold Price: $881,000
Unavailable Date: Aug 06, 2019
Input Date: Jul 26, 2019
Property
Status: Sale
Property Type: Detached
Style: 2-Storey
Size (sq ft): 3000
Area: Oshawa
Community: Taunton
Availability Date: 30 Days
Inside
Bedrooms: 5
Bathrooms: 4
Kitchens: 1
Rooms: 11
Den/Family Room: Yes
Air Conditioning: Central Air
Fireplace: Yes
Laundry Level: Main
Central Vacuum: Y
Washrooms: 4
Utilities
Electricity: Yes
Gas: Yes
Cable: Yes
Telephone: Yes
Building
Basement: Full
Basement 2: Part Fin
Heat Type: Forced Air
Heat Source: Gas
Exterior: Brick
Exterior: Stone
Water Supply: Municipal
Special Designation: Unknown
Parking
Driveway: Pvt Double
Garage Spaces: 2
Garage Type: Attached
Covered Parking Spaces: 4
Total Parking Spaces: 6
Fees
Tax Year: 2019
Tax Legal Description: Lot 28, Plan 40M2478 Subject To An Easement For*
Taxes: $7,776
Highlights
Feature: Fenced Yard
Feature: Park
Feature: Public Transit
Feature: Rec Centre
Feature: School
Land
Cross Street: Conlin /Grandview/Co
Municipality District: Oshawa
Fronting On: South
Pool: None
Sewer: Sewers
Lot Depth: 106.73 Feet
Lot Frontage: 49.87 Feet
Additional Media
- Virtual Tour: http://realtypresents.com/vtour/2027QueensburyDr/index_.php
Rooms
Room details for 2027 Queensbury Drive, Oshawa
| Type | Dimensions | Description |
|---|---|---|
| Foyer Main | - | Cathedral Ceiling, Porcelain Floor, Double Closet |
| Living Main | 3.66 x 3.97 | Hardwood Floor, Coffered Ceiling, Open Concept |
| Dining Main | 3.66 x 3.97 | Hardwood Floor, Coffered Ceiling, Open Concept |
| Kitchen Main | 2.85 x 4.57 | Porcelain Floor, Granite Counter, Centre Island |
| Breakfast Main | 3.61 x 4.27 | Porcelain Floor, Pantry, W/O To Patio |
| Family Main | 3.92 x 5.75 | Hardwood Floor, Gas Fireplace, Coffered Ceiling |
| Den Main | 3.01 x 3.65 | Hardwood Floor, French Doors, Picture Window |
| Master 2nd | 4.84 x 6.48 | Hardwood Floor, His/Hers Closets, 5 Pc Ensuite |
| 2nd Br 2nd | 3.97 x 4.67 | Hardwood Floor, Closet, Semi Ensuite |
| 3rd Br 2nd | 3.97 x 4.67 | Hardwood Floor, Closet, Semi Ensuite |
| 4th Br 2nd | 3.36 x 4.88 | Hardwood Floor, W/I Closet, Semi Ensuite |
| 5th Br 2nd | 3.45 x 4.28 | Hardwood Floor, W/I Closet, Semi Ensuite |
| XXXXXXXX | XXX XX, XXXX |
XXXX XXX XXXX |
$XXX,XXX |
| XXX XX, XXXX |
XXXXXX XXX XXXX |
$XXX,XXX | |
| XXXXXXXX | XXX XX, XXXX |
XXXXXXX XXX XXXX |
|
| XXX XX, XXXX |
XXXXXX XXX XXXX |
$XXX,XXX | |
| XXXXXXXX | XXX XX, XXXX |
XXXXXXX XXX XXXX |
|
| XXX XX, XXXX |
XXXXXX XXX XXXX |
$XXX,XXX | |
| XXXXXXXX | XXX XX, XXXX |
XXXXXXX XXX XXXX |
|
| XXX XX, XXXX |
XXXXXX XXX XXXX |
$XXX,XXX | |
| XXXXXXXX | XXX XX, XXXX |
XXXXXXX XXX XXXX |
|
| XXX XX, XXXX |
XXXXXX XXX XXXX |
$X,XXX,XXX | |
| XXXXXXXX | XXX XX, XXXX |
XXXXXXXX XXX XXXX |
|
| XXX XX, XXXX |
XXXXXX XXX XXXX |
$X,XXX,XXX |
| XXXXXXXX XXXX | XXX XX, XXXX | $881,000 XXX XXXX |
| XXXXXXXX XXXXXX | XXX XX, XXXX | $889,888 XXX XXXX |
| XXXXXXXX XXXXXXX | XXX XX, XXXX | XXX XXXX |
| XXXXXXXX XXXXXX | XXX XX, XXXX | $899,000 XXX XXXX |
| XXXXXXXX XXXXXXX | XXX XX, XXXX | XXX XXXX |
| XXXXXXXX XXXXXX | XXX XX, XXXX | $959,999 XXX XXXX |
| XXXXXXXX XXXXXXX | XXX XX, XXXX | XXX XXXX |
| XXXXXXXX XXXXXX | XXX XX, XXXX | $979,900 XXX XXXX |
| XXXXXXXX XXXXXXX | XXX XX, XXXX | XXX XXXX |
| XXXXXXXX XXXXXX | XXX XX, XXXX | $1,025,000 XXX XXXX |
| XXXXXXXX XXXXXXXX | XXX XX, XXXX | XXX XXXX |
| XXXXXXXX XXXXXX | XXX XX, XXXX | $1,090,000 XXX XXXX |

Jeanne Sauvé Public School
Elementary: PublicSt Kateri Tekakwitha Catholic School
Elementary: CatholicSt Joseph Catholic School
Elementary: CatholicSt John Bosco Catholic School
Elementary: CatholicSeneca Trail Public School Elementary School
Elementary: PublicNorman G. Powers Public School
Elementary: PublicDCE - Under 21 Collegiate Institute and Vocational School
Secondary: PublicMonsignor Paul Dwyer Catholic High School
Secondary: CatholicR S Mclaughlin Collegiate and Vocational Institute
Secondary: PublicEastdale Collegiate and Vocational Institute
Secondary: PublicO'Neill Collegiate and Vocational Institute
Secondary: PublicMaxwell Heights Secondary School
Secondary: Public

