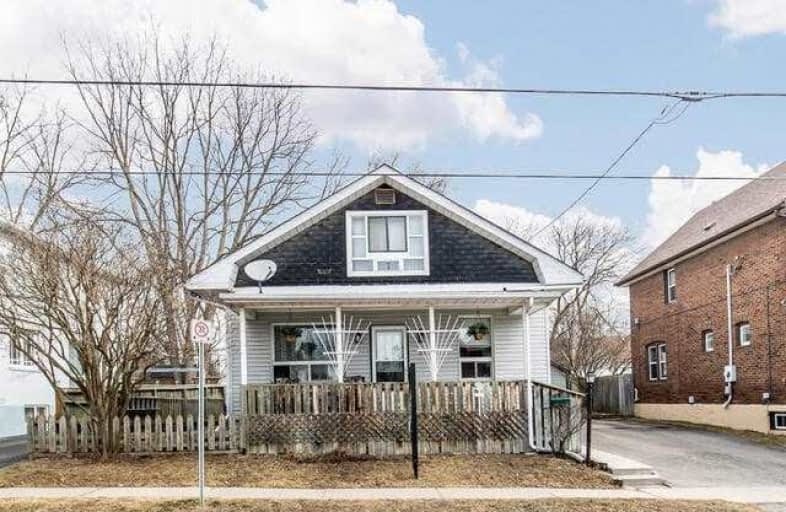Sold on Apr 23, 2021
Note: Property is not currently for sale or for rent.

-
Type: Detached
-
Style: 1 1/2 Storey
-
Lot Size: 57 x 82.5 Feet
-
Age: No Data
-
Taxes: $4,033 per year
-
Days on Site: 32 Days
-
Added: Mar 22, 2021 (1 month on market)
-
Updated:
-
Last Checked: 3 months ago
-
MLS®#: E5162575
-
Listed By: Re/max jazz inc., brokerage
Not Holding Offers, Buy This Today. Larger Than It Looks!!!!! Investment Potential Or Solid Family Home Full Of Opportunity. 1536 Sq Ft. (As Per Mpac) 57 Ft Frontage, Double Wide Paved Driveway With Parking For 5 Cars. 15 X 24 Ft Detached Garage With Hydro. Concrete Walkway. 5 Above Grade Bedrooms, 3 Bathrooms, Second Floor Balcony And Egress Staircase To Ground Level. 2 Rec Rooms In The Basement, Gas Fireplace And Wet Bar.
Extras
Separate Side Entrance To Basement, Fully Fenced Yard, Sliding Glass Walk-Out To Deck. Conveniently Located Just South Of Adelaide On A Quiet Part Of Centre St. Walking Distance To Amenities, Shops, Restaurants, Entertainment And Uoit
Property Details
Facts for 203 Centre Street North, Oshawa
Status
Days on Market: 32
Last Status: Sold
Sold Date: Apr 23, 2021
Closed Date: Jul 16, 2021
Expiry Date: Jun 18, 2021
Sold Price: $585,000
Unavailable Date: Apr 23, 2021
Input Date: Mar 22, 2021
Prior LSC: Sold
Property
Status: Sale
Property Type: Detached
Style: 1 1/2 Storey
Area: Oshawa
Community: O'Neill
Availability Date: 90 Days/Tba
Inside
Bedrooms: 5
Bedrooms Plus: 1
Bathrooms: 3
Kitchens: 1
Rooms: 7
Den/Family Room: No
Air Conditioning: None
Fireplace: Yes
Laundry Level: Lower
Central Vacuum: N
Washrooms: 3
Utilities
Electricity: Yes
Gas: Yes
Cable: Available
Telephone: Yes
Building
Basement: Finished
Basement 2: Sep Entrance
Heat Type: Forced Air
Heat Source: Gas
Exterior: Vinyl Siding
Elevator: N
Water Supply: Municipal
Special Designation: Unknown
Retirement: N
Parking
Driveway: Private
Garage Spaces: 2
Garage Type: Detached
Covered Parking Spaces: 5
Total Parking Spaces: 6
Fees
Tax Year: 2020
Tax Legal Description: Plan H-50010 Pt Lot 4
Taxes: $4,033
Highlights
Feature: Fenced Yard
Feature: Hospital
Feature: Public Transit
Land
Cross Street: Adelaide Ave W/Simco
Municipality District: Oshawa
Fronting On: East
Pool: None
Sewer: Sewers
Lot Depth: 82.5 Feet
Lot Frontage: 57 Feet
Zoning: R3-A/R5-A/R7-A
Additional Media
- Virtual Tour: https://tours.homesinfocus.ca/1799055?idx=1
Rooms
Room details for 203 Centre Street North, Oshawa
| Type | Dimensions | Description |
|---|---|---|
| Living Main | 3.84 x 4.88 | Broadloom |
| Kitchen Main | 3.20 x 4.88 | Eat-In Kitchen |
| Br Main | 2.96 x 3.27 | Broadloom, Closet |
| Br Main | 2.56 x 2.87 | Broadloom, Closet, W/O To Deck |
| Br Main | 2.75 x 3.63 | Broadloom, Closet |
| Master 2nd | 3.65 x 4.36 | Broadloom, Closet |
| Br 2nd | 3.66 x 3.78 | Broadloom, Closet |
| Rec Bsmt | 3.36 x 6.49 | Broadloom, Gas Fireplace |
| Rec Bsmt | 3.54 x 4.24 | Broadloom, Wet Bar |
| Br Bsmt | 3.02 x 3.57 | Irregular Rm, Window |
| Utility Bsmt | 2.32 x 5.19 |
| XXXXXXXX | XXX XX, XXXX |
XXXX XXX XXXX |
$XXX,XXX |
| XXX XX, XXXX |
XXXXXX XXX XXXX |
$XXX,XXX | |
| XXXXXXXX | XXX XX, XXXX |
XXXXXXX XXX XXXX |
|
| XXX XX, XXXX |
XXXXXX XXX XXXX |
$XXX,XXX |
| XXXXXXXX XXXX | XXX XX, XXXX | $585,000 XXX XXXX |
| XXXXXXXX XXXXXX | XXX XX, XXXX | $599,900 XXX XXXX |
| XXXXXXXX XXXXXXX | XXX XX, XXXX | XXX XXXX |
| XXXXXXXX XXXXXX | XXX XX, XXXX | $599,900 XXX XXXX |

Mary Street Community School
Elementary: PublicHillsdale Public School
Elementary: PublicVillage Union Public School
Elementary: PublicSt Christopher Catholic School
Elementary: CatholicWalter E Harris Public School
Elementary: PublicDr S J Phillips Public School
Elementary: PublicDCE - Under 21 Collegiate Institute and Vocational School
Secondary: PublicFather Donald MacLellan Catholic Sec Sch Catholic School
Secondary: CatholicDurham Alternative Secondary School
Secondary: PublicMonsignor Paul Dwyer Catholic High School
Secondary: CatholicR S Mclaughlin Collegiate and Vocational Institute
Secondary: PublicO'Neill Collegiate and Vocational Institute
Secondary: Public

