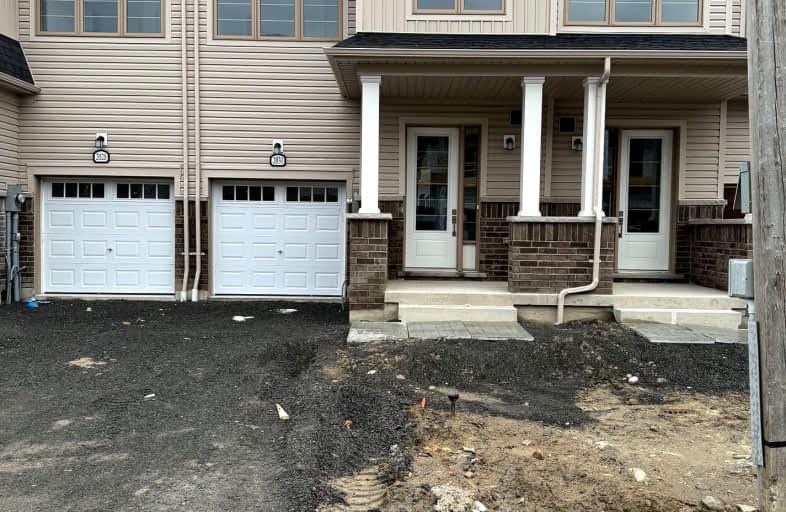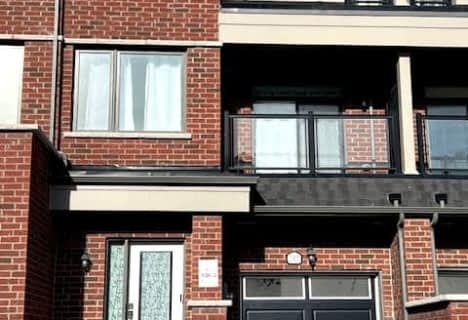Car-Dependent
- Almost all errands require a car.
Some Transit
- Most errands require a car.
Somewhat Bikeable
- Most errands require a car.

Jeanne Sauvé Public School
Elementary: PublicSt Kateri Tekakwitha Catholic School
Elementary: CatholicKedron Public School
Elementary: PublicSt John Bosco Catholic School
Elementary: CatholicSeneca Trail Public School Elementary School
Elementary: PublicSherwood Public School
Elementary: PublicFather Donald MacLellan Catholic Sec Sch Catholic School
Secondary: CatholicMonsignor Paul Dwyer Catholic High School
Secondary: CatholicR S Mclaughlin Collegiate and Vocational Institute
Secondary: PublicEastdale Collegiate and Vocational Institute
Secondary: PublicO'Neill Collegiate and Vocational Institute
Secondary: PublicMaxwell Heights Secondary School
Secondary: Public-
Kelseys Original Roadhouse
1312 Harmony Rd N, Oshawa, ON L1H 7K5 2.19km -
The Waltzing Weasel
300 Taunton Road E, Oshawa, ON L1G 7T4 2.38km -
Hills Pub & Grill
250 Taunton Road E, Oshawa, ON L1G 7T1 2.46km
-
McDonald's
1471 Harmony Road, Oshawa, ON L1H 7K5 1.68km -
Starbucks
1365 Wilson Road N, Oshawa, ON L1K 2Z5 2.08km -
Tim Hortons
1361 Harmony Road N, Oshawa, ON L1H 7K4 2.09km
-
GoodLife Fitness
1385 Harmony Road North, Oshawa, ON L1H 7K5 2.04km -
LA Fitness
1189 Ritson Road North, Ste 4a, Oshawa, ON L1G 8B9 2.76km -
Durham Ultimate Fitness Club
69 Taunton Road West, Oshawa, ON L1G 7B4 3.16km
-
Shoppers Drug Mart
300 Taunton Road E, Oshawa, ON L1G 7T4 2.34km -
IDA Windfields Pharmacy & Medical Centre
2620 Simcoe Street N, Unit 1, Oshawa, ON L1L 0R1 3.65km -
I.D.A. SCOTTS DRUG MART
1000 Simcoe Street N, Oshawa, ON L1G 4W4 3.81km
-
McDonald's
1471 Harmony Road, Oshawa, ON L1H 7K5 1.68km -
Swiss Chalet Rotisserie & Grill
1389 Harmony Rd N, Oshawa, ON L1H 7K5 1.98km -
Osmow's
1393 Harmony Road N, Unit 2, Oshawa, ON L1H 7K5 1.98km
-
Oshawa Centre
419 King Street W, Oshawa, ON L1J 2K5 7.54km -
Whitby Mall
1615 Dundas Street E, Whitby, ON L1N 7G3 8.91km -
Walmart
1471 Harmony Road, Oshawa, ON L1H 7K5 1.71km
-
Sobeys
1377 Wilson Road N, Oshawa, ON L1K 2Z5 2.02km -
M&M Food Market
766 Taunton Rd E, #6, Oshawa, ON L1K 1B7 2.02km -
Real Canadian Superstore
1385 Harmony Road N, Oshawa, ON L1H 7K5 2.15km
-
The Beer Store
200 Ritson Road N, Oshawa, ON L1H 5J8 5.73km -
LCBO
400 Gibb Street, Oshawa, ON L1J 0B2 7.81km -
Liquor Control Board of Ontario
74 Thickson Road S, Whitby, ON L1N 7T2 9.01km
-
Petro-Canada
812 Taunton Road E, Oshawa, ON L1H 7K5 2.11km -
Harmony Esso
1311 Harmony Road N, Oshawa, ON L1H 7K5 2.19km -
Goldstars Detailing and Auto
444 Taunton Road E, Unit 4, Oshawa, ON L1H 7K4 2.19km
-
Cineplex Odeon
1351 Grandview Street N, Oshawa, ON L1K 0G1 2.56km -
Regent Theatre
50 King Street E, Oshawa, ON L1H 1B3 6.5km -
Landmark Cinemas
75 Consumers Drive, Whitby, ON L1N 9S2 10.6km
-
Oshawa Public Library, McLaughlin Branch
65 Bagot Street, Oshawa, ON L1H 1N2 6.86km -
Clarington Library Museums & Archives- Courtice
2950 Courtice Road, Courtice, ON L1E 2H8 8.08km -
Whitby Public Library
701 Rossland Road E, Whitby, ON L1N 8Y9 8.93km
-
Lakeridge Health
1 Hospital Court, Oshawa, ON L1G 2B9 6.4km -
IDA Windfields Pharmacy & Medical Centre
2620 Simcoe Street N, Unit 1, Oshawa, ON L1L 0R1 3.65km -
R S McLaughlin Durham Regional Cancer Centre
1 Hospital Court, Lakeridge Health, Oshawa, ON L1G 2B9 5.73km
-
Coldstream Park
Oakhill Ave, Oshawa ON L1K 2R4 2.37km -
Harmony Valley Dog Park
Rathburn St (Grandview St N), Oshawa ON L1K 2K1 4.12km -
Galahad Park
Oshawa ON 4.54km
-
CIBC
1400 Clearbrook Dr, Oshawa ON L1K 2N7 2.07km -
HSBC Bank Canada
793 Taunton Rd E (At Harmony), Oshawa ON L1K 1L1 2.15km -
TD Bank Financial Group
981 Taunton Rd E, Oshawa ON L1K 0Z7 2.29km














