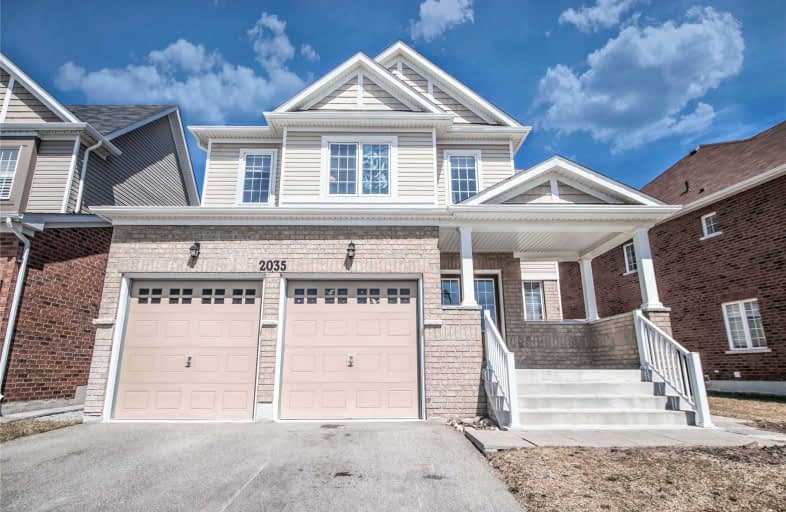Sold on Jul 04, 2019
Note: Property is not currently for sale or for rent.

-
Type: Detached
-
Style: 2-Storey
-
Size: 2500 sqft
-
Lot Size: 48.77 x 134 Feet
-
Age: 0-5 years
-
Taxes: $7,192 per year
-
Days on Site: 13 Days
-
Added: Sep 07, 2019 (1 week on market)
-
Updated:
-
Last Checked: 3 months ago
-
MLS®#: E4494221
-
Listed By: Keller williams energy real estate, brokerage
Fabulous Opportunity Here! Just Reduced For Quick Sale. Motivated Sellers! 2967 Sqf 4 Bedroom Home Up For Grabs. Lots Of Potential To Make This Your Dream Home. Large Spacious Layout Sure To Impress Includes A Main Floor Den, Open Concept Eat In Kitchen Features A Breakfast, Bar Stainless Steel Appliances And Plenty Of Space For Your Growing Family. Unique Custom Deck Overlooks A Premium Salt Water Inground Pool & Hot Tub For Your Summer Pleasure.
Extras
Upper Floor Laundry, Tankless Hot Water Heater, Cali Shutters , Stainless Steel Fridge, Stove, Dishwasher & Microwave, Washer, Dryer, Pool Pump & (Heater -As Is), All Electrical Light All Electrical Light Fixtures, All Window Coverings
Property Details
Facts for 2035 Hunking Drive, Oshawa
Status
Days on Market: 13
Last Status: Sold
Sold Date: Jul 04, 2019
Closed Date: Jul 31, 2019
Expiry Date: Sep 23, 2019
Sold Price: $749,888
Unavailable Date: Jul 04, 2019
Input Date: Jun 21, 2019
Property
Status: Sale
Property Type: Detached
Style: 2-Storey
Size (sq ft): 2500
Age: 0-5
Area: Oshawa
Community: Taunton
Availability Date: Imm/30
Inside
Bedrooms: 4
Bathrooms: 4
Kitchens: 1
Rooms: 10
Den/Family Room: Yes
Air Conditioning: Central Air
Fireplace: Yes
Laundry Level: Upper
Central Vacuum: N
Washrooms: 4
Utilities
Electricity: Yes
Gas: Yes
Cable: Available
Telephone: Yes
Building
Basement: Full
Basement 2: Unfinished
Heat Type: Forced Air
Heat Source: Gas
Exterior: Brick
Water Supply: Municipal
Special Designation: Unknown
Other Structures: Garden Shed
Parking
Driveway: Private
Garage Spaces: 2
Garage Type: Built-In
Covered Parking Spaces: 4
Total Parking Spaces: 6
Fees
Tax Year: 2018
Tax Legal Description: Plan 40M2507 Lot 149
Taxes: $7,192
Highlights
Feature: Park
Feature: Place Of Worship
Feature: Public Transit
Feature: Rec Centre
Feature: School
Feature: School Bus Route
Land
Cross Street: Townline & Conlin
Municipality District: Oshawa
Fronting On: East
Pool: Inground
Sewer: Sewers
Lot Depth: 134 Feet
Lot Frontage: 48.77 Feet
Lot Irregularities: Irregular
Acres: < .50
Zoning: R1-D(4)
Additional Media
- Virtual Tour: https://youtu.be/6lbRR81oXmw
Rooms
Room details for 2035 Hunking Drive, Oshawa
| Type | Dimensions | Description |
|---|---|---|
| Living Main | 4.30 x 3.84 | Hardwood Floor, Open Concept |
| Dining Main | 3.66 x 3.84 | Hardwood Floor |
| Great Rm Main | 4.30 x 5.18 | Hardwood Floor, Fireplace, Open Concept |
| Study Main | 2.74 x 3.66 | Hardwood Floor, French Doors, Window |
| Kitchen Main | 3.63 x 4.94 | Open Concept, Breakfast Bar, Ceramic Floor |
| Breakfast Upper | 3.05 x 3.66 | Open Concept, W/O To Pool, Ceramic Floor |
| Master Upper | 5.76 x 5.03 | 4 Pc Ensuite, Ceramic Floor, W/I Closet |
| 2nd Br Upper | 3.72 x 5.46 | Broadloom, Large Window, W/I Closet |
| 3rd Br Upper | 3.75 x 3.96 | Broadloom, Large Window, Double Closet |
| 4th Br Upper | 4.27 x 3.96 | 4 Pc Ensuite, Large Window, Double Closet |
| Laundry Upper | 1.83 x 3.20 | Ceramic Floor, Window, Linen Closet |

| XXXXXXXX | XXX XX, XXXX |
XXXX XXX XXXX |
$XXX,XXX |
| XXX XX, XXXX |
XXXXXX XXX XXXX |
$XXX,XXX | |
| XXXXXXXX | XXX XX, XXXX |
XXXXXXX XXX XXXX |
|
| XXX XX, XXXX |
XXXXXX XXX XXXX |
$XXX,XXX |
| XXXXXXXX XXXX | XXX XX, XXXX | $749,888 XXX XXXX |
| XXXXXXXX XXXXXX | XXX XX, XXXX | $749,888 XXX XXXX |
| XXXXXXXX XXXXXXX | XXX XX, XXXX | XXX XXXX |
| XXXXXXXX XXXXXX | XXX XX, XXXX | $814,888 XXX XXXX |

Jeanne Sauvé Public School
Elementary: PublicSt Kateri Tekakwitha Catholic School
Elementary: CatholicSt Joseph Catholic School
Elementary: CatholicSt John Bosco Catholic School
Elementary: CatholicSeneca Trail Public School Elementary School
Elementary: PublicNorman G. Powers Public School
Elementary: PublicDCE - Under 21 Collegiate Institute and Vocational School
Secondary: PublicCourtice Secondary School
Secondary: PublicMonsignor Paul Dwyer Catholic High School
Secondary: CatholicEastdale Collegiate and Vocational Institute
Secondary: PublicO'Neill Collegiate and Vocational Institute
Secondary: PublicMaxwell Heights Secondary School
Secondary: Public

