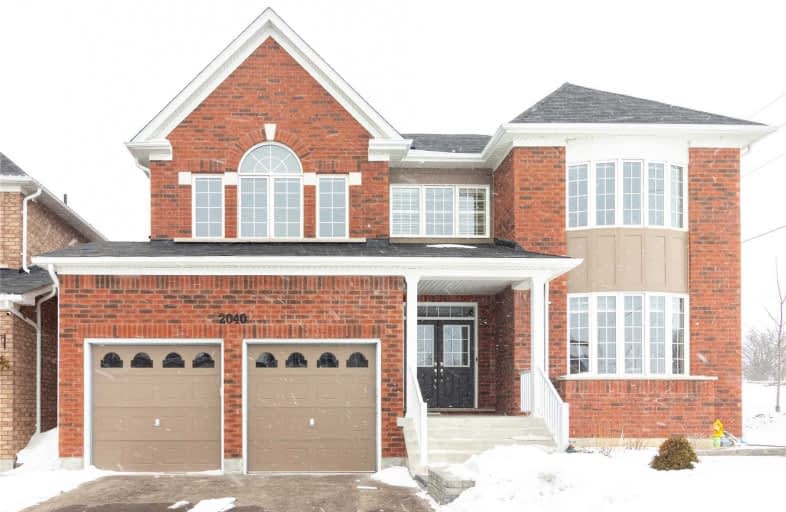
Car-Dependent
- Almost all errands require a car.
Some Transit
- Most errands require a car.
Somewhat Bikeable
- Almost all errands require a car.

Jeanne Sauvé Public School
Elementary: PublicSt Kateri Tekakwitha Catholic School
Elementary: CatholicSt Joseph Catholic School
Elementary: CatholicSt John Bosco Catholic School
Elementary: CatholicSeneca Trail Public School Elementary School
Elementary: PublicNorman G. Powers Public School
Elementary: PublicDCE - Under 21 Collegiate Institute and Vocational School
Secondary: PublicMonsignor Paul Dwyer Catholic High School
Secondary: CatholicR S Mclaughlin Collegiate and Vocational Institute
Secondary: PublicEastdale Collegiate and Vocational Institute
Secondary: PublicO'Neill Collegiate and Vocational Institute
Secondary: PublicMaxwell Heights Secondary School
Secondary: Public-
Walmart Grocery Pickup
1471 Harmony Road North, Oshawa 2.03km -
M&M Food Market
6-766 Taunton Road East, Oshawa 2.42km -
Metro
1265 Ritson Road North, Oshawa 3.67km
-
LCBO
1409 Harmony Road North, Oshawa 1.94km -
The Wine Shop
1385 Harmony Road North, Oshawa 1.96km -
The Beer Store
285 Taunton Road East, Oshawa 3.43km
-
Subway
1481 Harmony Road North, Oshawa 1.86km -
McDonald's
1471 Harmony Road North, Oshawa 1.89km -
Tim Hortons
1471 Harmony Road North, Oshawa 1.9km
-
Legends Cafe
1661 Harmony Road North, Oshawa 1.57km -
McDonald's
1471 Harmony Road North, Oshawa 1.89km -
McDonald's
1369 Harmony Road North, Oshawa 2.2km
-
President's Choice Financial Pavilion and ATM
1385 Harmony Road North, Oshawa 2.06km -
TD Canada Trust Branch and ATM
981 Taunton Road East, Oshawa 2.22km -
Scotiabank
1367 Harmony Road North, Oshawa 2.23km
-
Shell
1350 Taunton Road East, Oshawa 1.97km -
Petro-Canada & Car Wash
812 Taunton Road East, Oshawa 2.37km -
Esso
1311 Harmony Road North, Oshawa 2.41km
-
Legends Arena
1661 Harmony Road North, Oshawa 1.54km -
Dragon Aiki Ju Jutsu
1661 Harmony Road North, Oshawa 1.54km -
Orangetheory Fitness
789 Taunton Road East, Oshawa 2.55km
-
Mackie Park Diamond
1749 Esterbrook Drive, Oshawa 0.18km -
Mackie Woodlot
Oshawa 0.2km -
Mackie Park
1437 Conlin Road East, Oshawa 0.23km
-
Oshawa Public Libraries - Delpark Homes Centre Branch
1661 Harmony Road North, Oshawa 1.59km -
Library
902 Taggart Crescent, Oshawa 2.67km -
Oshawa Public Libraries - Northview Branch
250 Beatrice Street East, Oshawa 3.97km
-
Idema Anita D CH
501 Coldstream Dr, Oshawa 3.09km -
Simcoe Drug Mart
1487 Simcoe Street North Unit# 1, Oshawa 4.07km -
Simcoe Medical Centre
1487 Simcoe Street North Unit#1, Oshawa 4.07km
-
Walmart Pharmacy
1471 Harmony Road North, Oshawa 1.88km -
Loblaw pharmacy
1385 Harmony Road North, Oshawa 2.06km -
Real Canadian Superstore
1385 Harmony Road North, Oshawa 2.08km
-
SmartCentres Oshawa North
1471 Harmony Road North, Oshawa 1.99km -
O chush kush
991 Taunton Road East, Oshawa 2.3km -
SmartCentres Oshawa North II
855-991 Taunton Road East, Oshawa 2.33km
-
Cineplex Odeon Oshawa Cinemas
1351 Grandview Street North, Oshawa 2.1km -
Noah Dbagh
155 Glovers Road, Oshawa 3.6km
-
Buffalo Wild Wings
903 Taunton Road East, Oshawa 2.31km -
Country Perks Bar&grill
1648 Taunton Road, Hampton 3.02km -
Waltzing Weasel Pub - Oshawa
300 Taunton Road East, Oshawa 3.5km













