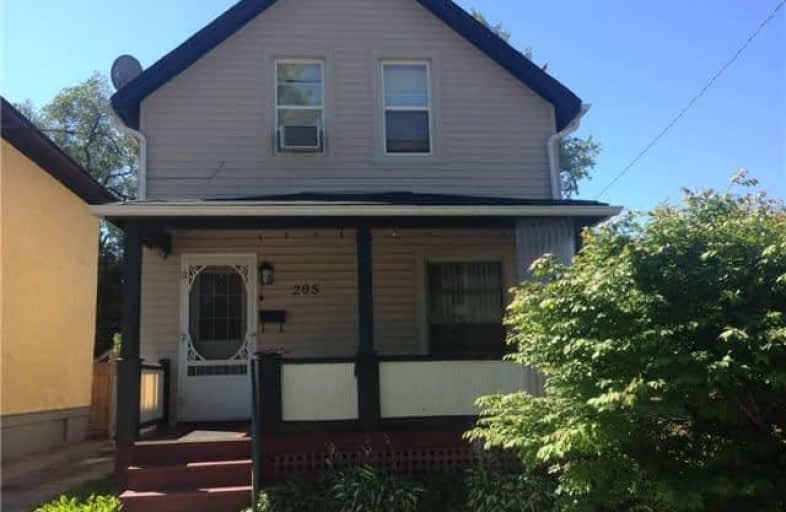
St Hedwig Catholic School
Elementary: Catholic
0.94 km
Mary Street Community School
Elementary: Public
0.93 km
Monsignor John Pereyma Elementary Catholic School
Elementary: Catholic
1.85 km
Village Union Public School
Elementary: Public
0.77 km
Coronation Public School
Elementary: Public
1.48 km
David Bouchard P.S. Elementary Public School
Elementary: Public
1.37 km
DCE - Under 21 Collegiate Institute and Vocational School
Secondary: Public
0.83 km
Durham Alternative Secondary School
Secondary: Public
1.95 km
G L Roberts Collegiate and Vocational Institute
Secondary: Public
3.98 km
Monsignor John Pereyma Catholic Secondary School
Secondary: Catholic
1.87 km
Eastdale Collegiate and Vocational Institute
Secondary: Public
2.38 km
O'Neill Collegiate and Vocational Institute
Secondary: Public
1.54 km



