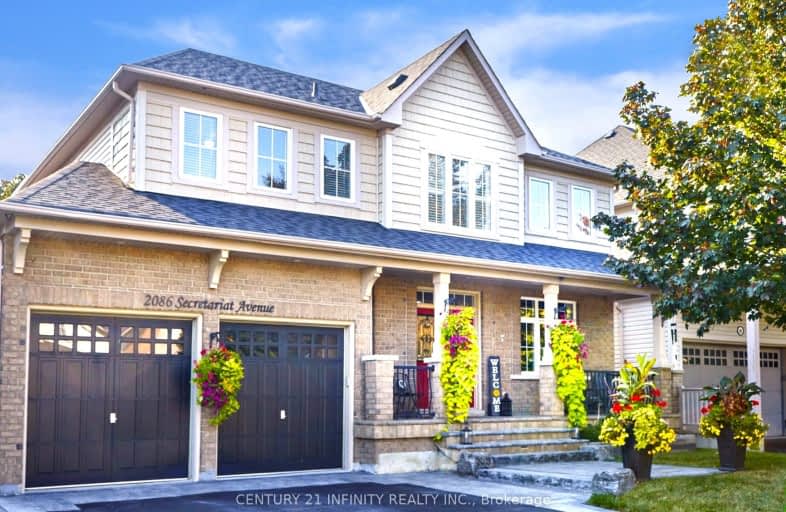Somewhat Walkable
- Some errands can be accomplished on foot.
55
/100
Good Transit
- Some errands can be accomplished by public transportation.
53
/100
Bikeable
- Some errands can be accomplished on bike.
65
/100

Unnamed Windfields Farm Public School
Elementary: Public
0.26 km
Father Joseph Venini Catholic School
Elementary: Catholic
2.06 km
Sunset Heights Public School
Elementary: Public
2.96 km
Kedron Public School
Elementary: Public
1.55 km
Queen Elizabeth Public School
Elementary: Public
2.76 km
Sherwood Public School
Elementary: Public
2.65 km
Father Donald MacLellan Catholic Sec Sch Catholic School
Secondary: Catholic
4.54 km
Monsignor Paul Dwyer Catholic High School
Secondary: Catholic
4.39 km
R S Mclaughlin Collegiate and Vocational Institute
Secondary: Public
4.82 km
O'Neill Collegiate and Vocational Institute
Secondary: Public
5.49 km
Maxwell Heights Secondary School
Secondary: Public
3.46 km
Sinclair Secondary School
Secondary: Public
4.97 km
-
Edenwood Park
Oshawa ON 1.32km -
Parkwood Meadows Park & Playground
888 Ormond Dr, Oshawa ON L1K 3C2 2.27km -
Lady May Park
76 Lady May Dr, Whitby ON 3.76km
-
Scotiabank
285 Taunton Rd E, Oshawa ON L1G 3V2 2.74km -
BMO Bank of Montreal
800 Taunton Rd E, Oshawa ON L1K 1B7 2.86km -
TD Canada Trust Branch and ATM
1211 Ritson Rd N, Oshawa ON L1G 8B9 3.04km














