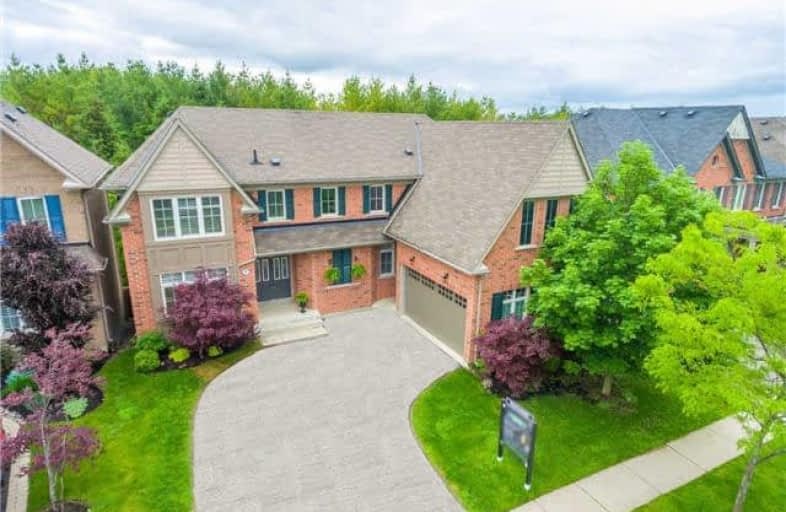
Unnamed Windfields Farm Public School
Elementary: Public
0.23 km
Father Joseph Venini Catholic School
Elementary: Catholic
1.92 km
Sunset Heights Public School
Elementary: Public
3.04 km
Kedron Public School
Elementary: Public
1.16 km
Queen Elizabeth Public School
Elementary: Public
2.73 km
Sherwood Public School
Elementary: Public
2.34 km
Father Donald MacLellan Catholic Sec Sch Catholic School
Secondary: Catholic
4.73 km
Monsignor Paul Dwyer Catholic High School
Secondary: Catholic
4.56 km
R S Mclaughlin Collegiate and Vocational Institute
Secondary: Public
4.97 km
O'Neill Collegiate and Vocational Institute
Secondary: Public
5.50 km
Maxwell Heights Secondary School
Secondary: Public
3.08 km
Sinclair Secondary School
Secondary: Public
5.38 km














