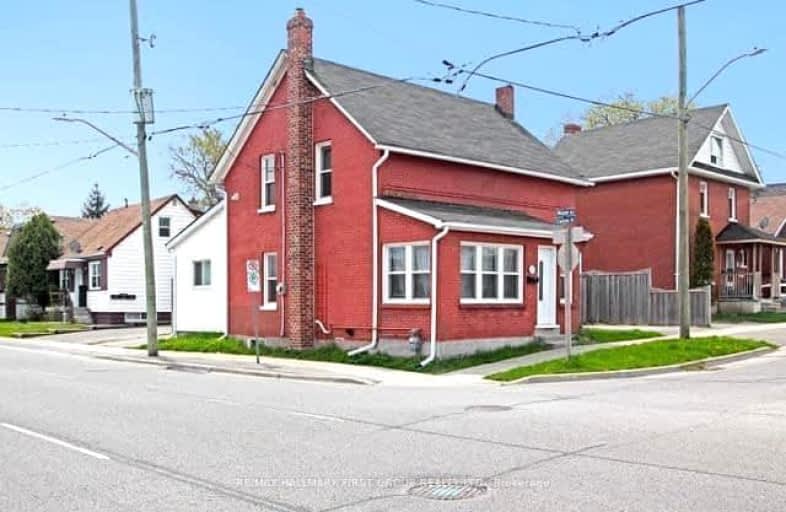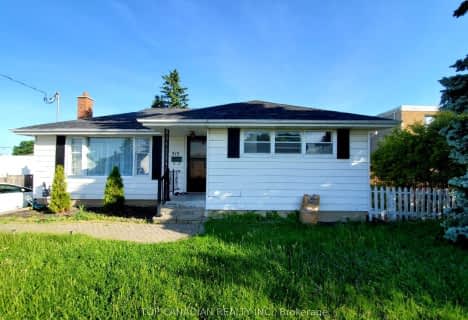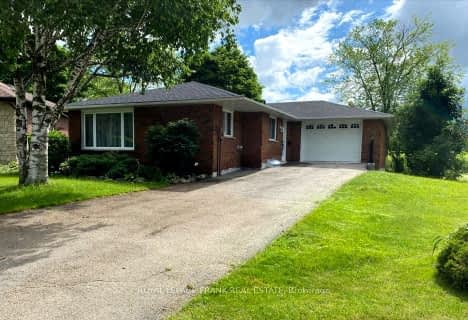Somewhat Walkable
- Some errands can be accomplished on foot.
Good Transit
- Some errands can be accomplished by public transportation.
Very Bikeable
- Most errands can be accomplished on bike.

St Hedwig Catholic School
Elementary: CatholicMary Street Community School
Elementary: PublicCollege Hill Public School
Elementary: PublicÉÉC Corpus-Christi
Elementary: CatholicSt Thomas Aquinas Catholic School
Elementary: CatholicVillage Union Public School
Elementary: PublicDCE - Under 21 Collegiate Institute and Vocational School
Secondary: PublicDurham Alternative Secondary School
Secondary: PublicG L Roberts Collegiate and Vocational Institute
Secondary: PublicMonsignor John Pereyma Catholic Secondary School
Secondary: CatholicEastdale Collegiate and Vocational Institute
Secondary: PublicO'Neill Collegiate and Vocational Institute
Secondary: Public-
Siva's Mart
152 Park Road South, Oshawa 1.06km -
4 Seasons Convenience
378 Wilson Road South, Oshawa 1.57km -
Canadian Shield Ice and Water
712 Wilson Road South unit 11, Oshawa 1.96km
-
All or Nothing Brewhouse & Distillery
439 Ritson Road South, Oshawa 0.88km -
The Beer Store
150 Midtown Drive, Oshawa 1.03km -
Oshawa Creek Wines
220 Bloor Street East, Oshawa 1.18km
-
Oshawa Italian Recreation Club
245 Simcoe Street South, Oshawa 0.23km -
Dairy Queen Grill & Chill
Simcoe &, 235 Simcoe St South, Gibb Street, Oshawa 0.26km -
Tim Hortons
415 Simcoe Street South, Oshawa 0.3km
-
Tim Hortons
415 Simcoe Street South, Oshawa 0.3km -
Brew Wizards Board Game Café
74 Celina Street, Oshawa 0.75km -
Positive Perks
200 John Street West, Oshawa 0.91km
-
CIBC Branch with ATM
2 Simcoe Street South, Oshawa 0.96km -
Parkette (King & Centre St.)
65 King Street West, Oshawa 0.99km -
Td Commercial Banking
Canada 0.99km
-
Pioneer
258 Park Road South, Oshawa 0.94km -
Esso
531 Ritson Road South, Oshawa 1.01km -
Oshawa Gas Bar
44 Bloor Street East, Oshawa 1.01km
-
360ydc
387 Simcoe Street South, Oshawa 0.22km -
Leo Wong's Tae Kwon Do & Krav Maga
2nd and, 13 King Street West 3rd Floor, Oshawa 0.96km -
Rachel's School of Dance
123 King Street East, Oshawa 0.96km
-
Cowan Park
118 Olive Avenue, Oshawa 0.34km -
Rotary Park
Oshawa 0.4km -
Sunnyside Park
Oshawa 0.44km
-
Oshawa Public Libraries - McLaughlin Branch
65 Bagot Street, Oshawa 0.77km -
Durham Region Law Association - Terence V. Kelly Library - Durham Court House
150 Bond Street East, Oshawa 1.21km -
Oshawa Public Libraries - Jess Hann Branch
199 Wentworth Street West, Oshawa 2.35km
-
doaeeg
Spark Centre Head Office Suite 300, 2, Simcoe Street South, Oshawa 0.96km -
Oshawa Clinic Foot Care Centre
111 King Street East, Oshawa 0.98km -
Central Oshawa Animal Hospital
68 Centre Street North, Oshawa 1.23km
-
Prescription Pharmacy
11 Gibb Street, Oshawa 0.17km -
Walters Pharmacy
140 Simcoe Street South, Oshawa 0.56km -
Meth. Clinic
2-38 Durham Regional Road 2, Oshawa 0.9km
-
Midtown Mall
200 John Street West, Oshawa 0.85km -
Cell Care
200 John Street West, Oshawa 0.91km -
The Simcoe Mall
Canada 1.05km
-
Brew Wizards Board Game Café
74 Celina Street, Oshawa 0.75km -
Prospects Bar & Grill
99 Athol Street East, Oshawa 0.88km -
All or Nothing Brewhouse & Distillery
439 Ritson Road South, Oshawa 0.88km














