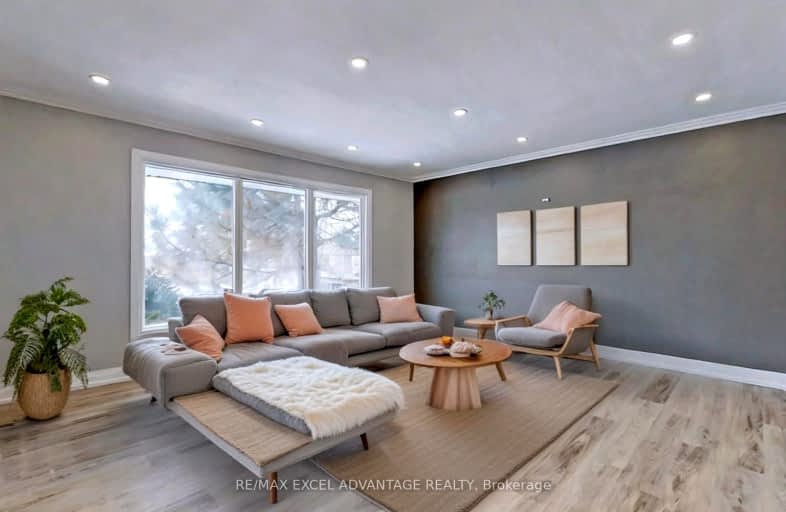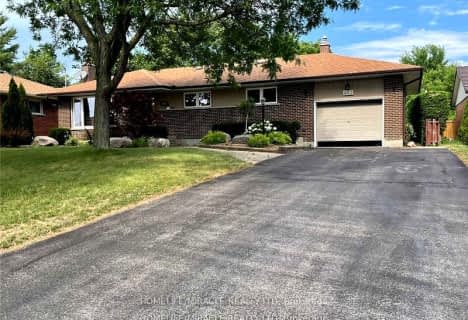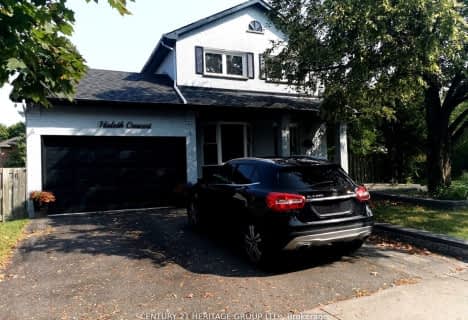Somewhat Walkable
- Some errands can be accomplished on foot.
Some Transit
- Most errands require a car.
Somewhat Bikeable
- Most errands require a car.

École élémentaire Antonine Maillet
Elementary: PublicAdelaide Mclaughlin Public School
Elementary: PublicWoodcrest Public School
Elementary: PublicSunset Heights Public School
Elementary: PublicSt Christopher Catholic School
Elementary: CatholicDr S J Phillips Public School
Elementary: PublicDCE - Under 21 Collegiate Institute and Vocational School
Secondary: PublicFather Donald MacLellan Catholic Sec Sch Catholic School
Secondary: CatholicDurham Alternative Secondary School
Secondary: PublicMonsignor Paul Dwyer Catholic High School
Secondary: CatholicR S Mclaughlin Collegiate and Vocational Institute
Secondary: PublicO'Neill Collegiate and Vocational Institute
Secondary: Public-
Brookside Park
ON 0.68km -
Deer Valley Park
ON 1.83km -
Willow Park
50 Willow Park Dr, Whitby ON 2.54km
-
Personal Touch Mortgages
419 King St W, Oshawa ON L1J 2K5 2.01km -
TD Bank Financial Group
22 Stevenson Rd (King St. W.), Oshawa ON L1J 5L9 2.11km -
TD Canada Trust ATM
22 Stevenson Rd, Oshawa ON L1J 5L9 2.13km














