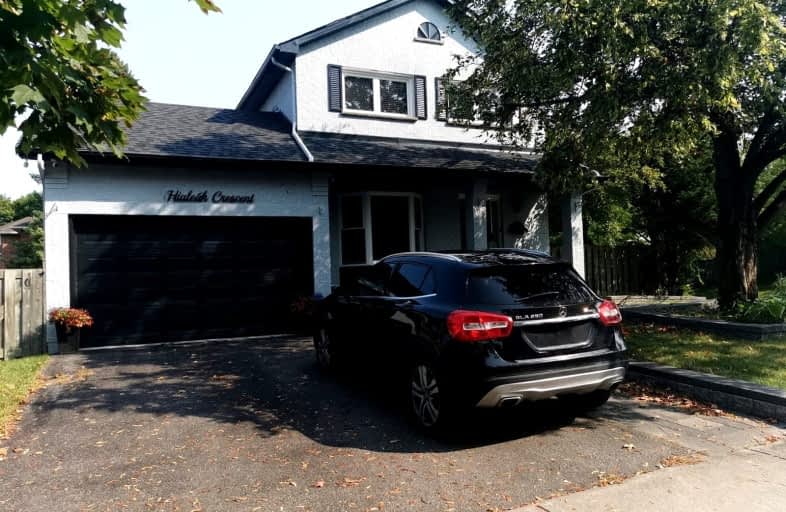Somewhat Walkable
- Some errands can be accomplished on foot.
52
/100
Some Transit
- Most errands require a car.
43
/100
Somewhat Bikeable
- Most errands require a car.
29
/100

St Theresa Catholic School
Elementary: Catholic
1.44 km
St Paul Catholic School
Elementary: Catholic
0.61 km
Stephen G Saywell Public School
Elementary: Public
1.17 km
Dr Robert Thornton Public School
Elementary: Public
0.65 km
John Dryden Public School
Elementary: Public
1.67 km
Pringle Creek Public School
Elementary: Public
1.38 km
Father Donald MacLellan Catholic Sec Sch Catholic School
Secondary: Catholic
2.03 km
Monsignor Paul Dwyer Catholic High School
Secondary: Catholic
2.26 km
R S Mclaughlin Collegiate and Vocational Institute
Secondary: Public
2.19 km
Anderson Collegiate and Vocational Institute
Secondary: Public
1.46 km
Father Leo J Austin Catholic Secondary School
Secondary: Catholic
2.32 km
Sinclair Secondary School
Secondary: Public
3.04 km
-
Willow Park
50 Willow Park Dr, Whitby ON 0.61km -
Deer Valley Park
Ontario 1.94km -
Limerick Park
Donegal Ave, Oshawa ON 2.31km
-
Localcoin Bitcoin ATM - Anderson Jug City
728 Anderson St, Whitby ON L1N 3V6 1.16km -
BMO Bank of Montreal
1615 Dundas St E, Whitby ON L1N 2L1 1.4km -
CIBC
1519 Dundas St E, Whitby ON L1N 2K6 1.48km














