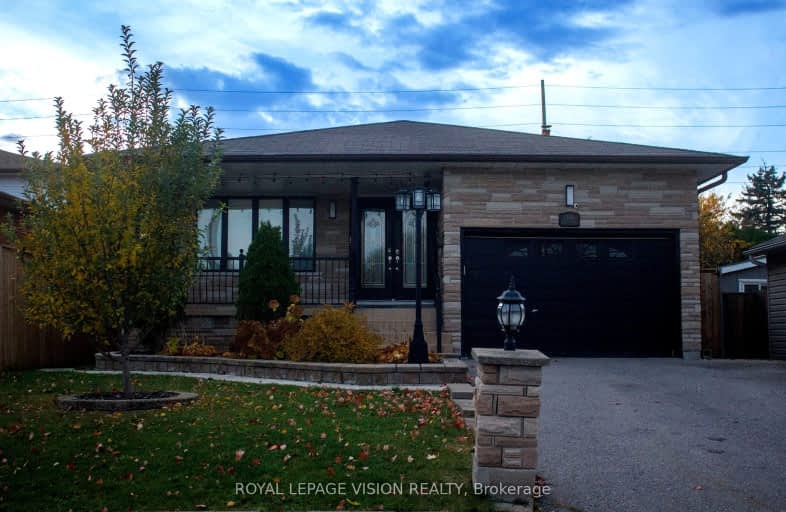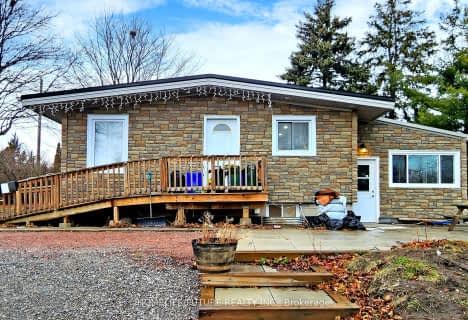Car-Dependent
- Most errands require a car.
Some Transit
- Most errands require a car.

École élémentaire Antonine Maillet
Elementary: PublicAdelaide Mclaughlin Public School
Elementary: PublicWoodcrest Public School
Elementary: PublicSt Paul Catholic School
Elementary: CatholicStephen G Saywell Public School
Elementary: PublicSt Christopher Catholic School
Elementary: CatholicFather Donald MacLellan Catholic Sec Sch Catholic School
Secondary: CatholicDurham Alternative Secondary School
Secondary: PublicMonsignor Paul Dwyer Catholic High School
Secondary: CatholicR S Mclaughlin Collegiate and Vocational Institute
Secondary: PublicAnderson Collegiate and Vocational Institute
Secondary: PublicO'Neill Collegiate and Vocational Institute
Secondary: Public-
Willow Park
50 Willow Park Dr, Whitby ON 1.46km -
Limerick Park
Donegal Ave, Oshawa ON 1.78km -
Memorial Park
100 Simcoe St S (John St), Oshawa ON 2.8km
-
President's Choice Financial ATM
20 Warren Ave, Oshawa ON L1J 0A1 1.95km -
BMO Bank of Montreal
1615 Dundas St E, Whitby ON L1N 2L1 1.98km -
BMO Bank of Montreal
4111 Thickson Rd N, Whitby ON L1R 2X3 2.24km
- 4 bath
- 4 bed
- 2000 sqft
Upper-11 Tom Edwards Drive, Whitby, Ontario • L1R 2R2 • Rolling Acres













