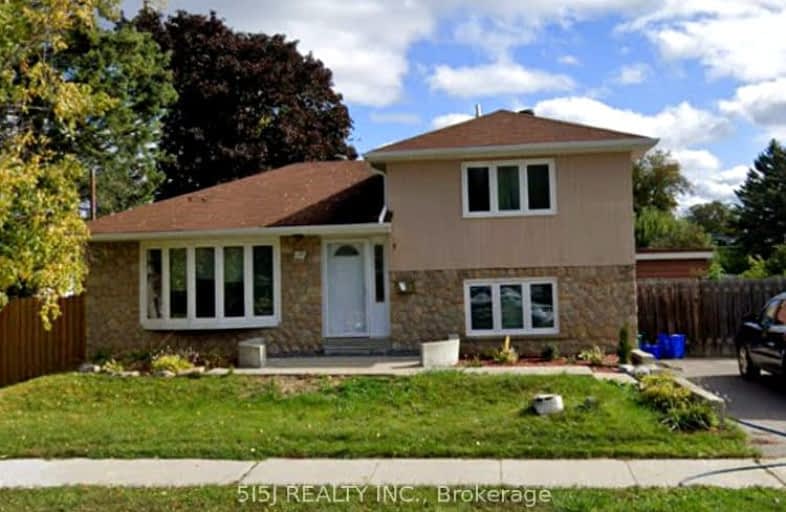Car-Dependent
- Most errands require a car.
49
/100
Some Transit
- Most errands require a car.
47
/100
Somewhat Bikeable
- Most errands require a car.
45
/100

St Theresa Catholic School
Elementary: Catholic
1.15 km
ÉÉC Jean-Paul II
Elementary: Catholic
0.22 km
C E Broughton Public School
Elementary: Public
0.99 km
Sir William Stephenson Public School
Elementary: Public
1.01 km
Pringle Creek Public School
Elementary: Public
1.71 km
Julie Payette
Elementary: Public
1.12 km
Henry Street High School
Secondary: Public
1.46 km
All Saints Catholic Secondary School
Secondary: Catholic
3.61 km
Anderson Collegiate and Vocational Institute
Secondary: Public
1.17 km
Father Leo J Austin Catholic Secondary School
Secondary: Catholic
3.93 km
Donald A Wilson Secondary School
Secondary: Public
3.47 km
Sinclair Secondary School
Secondary: Public
4.82 km
-
Ash Street Park
Ash St (Mary St), Whitby ON 1.42km -
OceanPearl Park
Whitby ON 2.7km -
Limerick Park
Donegal Ave, Oshawa ON 2.87km
-
CoinFlip Bitcoin ATM
300 Dundas St E, Whitby ON L1N 2J1 0.98km -
TD Bank Financial Group
80 Thickson Rd N (Nichol Ave), Whitby ON L1N 3R1 1.36km -
BMO Bank of Montreal
1615 Dundas St E, Whitby ON L1N 2L1 1.65km





