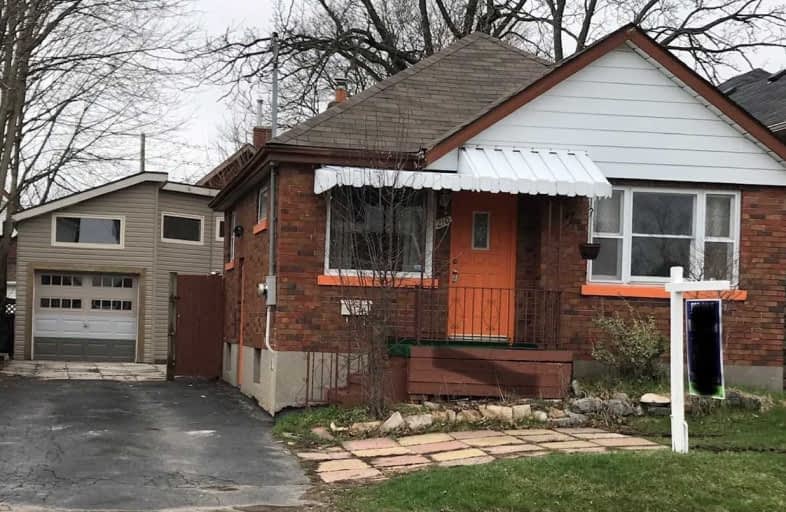Note: Property is not currently for sale or for rent.

-
Type: Detached
-
Style: Bungalow
-
Lot Size: 40 x 95 Feet
-
Age: 51-99 years
-
Taxes: $2,835 per year
-
Days on Site: 3 Days
-
Added: Sep 07, 2019 (3 days on market)
-
Updated:
-
Last Checked: 3 months ago
-
MLS®#: E4423034
-
Listed By: 1st realty custom services inc., brokerage
Investors, First Time Buyers, Or Downsizers. Great Buy! Centrally Located Starter Home. This All Brick Detached Bungalow Has Great Investor Or In-Law Potential. Side Door Entrance. Separate Living Room And W/O From Dining Rm To The Backyard With 2 Decks. Roof [2010], Furnace [2010], Central Air [2010]. Great Location!
Extras
Includes Frig, Gas Stove, Washer, Dryer, Hot Water Tank [Owned] Water Filtration System. All Window Coverings, All Electric Light Fixtures. Close To Transit, Schools And Shopping. Quick Walk To Many Parks Or The Tribute Community Centre.
Property Details
Facts for 210 Huron Street, Oshawa
Status
Days on Market: 3
Last Status: Sold
Sold Date: Apr 25, 2019
Closed Date: Jun 05, 2019
Expiry Date: Jul 31, 2019
Sold Price: $342,000
Unavailable Date: Apr 25, 2019
Input Date: Apr 22, 2019
Property
Status: Sale
Property Type: Detached
Style: Bungalow
Age: 51-99
Area: Oshawa
Community: Central
Availability Date: Tba
Inside
Bedrooms: 1
Bathrooms: 2
Kitchens: 1
Rooms: 4
Den/Family Room: No
Air Conditioning: Central Air
Fireplace: No
Laundry Level: Lower
Washrooms: 2
Building
Basement: Part Fin
Heat Type: Forced Air
Heat Source: Gas
Exterior: Brick
Water Supply: Municipal
Special Designation: Unknown
Other Structures: Garden Shed
Other Structures: Workshop
Parking
Driveway: Private
Garage Spaces: 1
Garage Type: Detached
Covered Parking Spaces: 4
Total Parking Spaces: 5
Fees
Tax Year: 2018
Tax Legal Description: Plan 145 Lot 182 Pt Lot 138
Taxes: $2,835
Highlights
Feature: Level
Feature: Wooded/Treed
Feature: Park
Feature: Public Transit
Land
Cross Street: Eulalie/Ritson
Municipality District: Oshawa
Fronting On: West
Parcel Number: 163500183
Pool: None
Sewer: Sewers
Lot Depth: 95 Feet
Lot Frontage: 40 Feet
Zoning: Res
Rooms
Room details for 210 Huron Street, Oshawa
| Type | Dimensions | Description |
|---|---|---|
| Kitchen Ground | 2.59 x 3.20 | Tile Floor, O/Looks Backyard, Stainless Steel Appl |
| Dining Ground | 2.61 x 2.91 | Hardwood Floor, W/O To Deck |
| Living Ground | 3.22 x 4.10 | Hardwood Floor, Large Window |
| Master Ground | 2.90 x 3.28 | Hardwood Floor, Closet |
| Rec Bsmt | 5.95 x 7.90 | 3 Pc Bath, Irregular Rm |
| XXXXXXXX | XXX XX, XXXX |
XXXX XXX XXXX |
$XXX,XXX |
| XXX XX, XXXX |
XXXXXX XXX XXXX |
$XXX,XXX |
| XXXXXXXX XXXX | XXX XX, XXXX | $342,000 XXX XXXX |
| XXXXXXXX XXXXXX | XXX XX, XXXX | $359,900 XXX XXXX |

St Hedwig Catholic School
Elementary: CatholicMary Street Community School
Elementary: PublicMonsignor John Pereyma Elementary Catholic School
Elementary: CatholicVillage Union Public School
Elementary: PublicCoronation Public School
Elementary: PublicDavid Bouchard P.S. Elementary Public School
Elementary: PublicDCE - Under 21 Collegiate Institute and Vocational School
Secondary: PublicDurham Alternative Secondary School
Secondary: PublicG L Roberts Collegiate and Vocational Institute
Secondary: PublicMonsignor John Pereyma Catholic Secondary School
Secondary: CatholicEastdale Collegiate and Vocational Institute
Secondary: PublicO'Neill Collegiate and Vocational Institute
Secondary: Public

