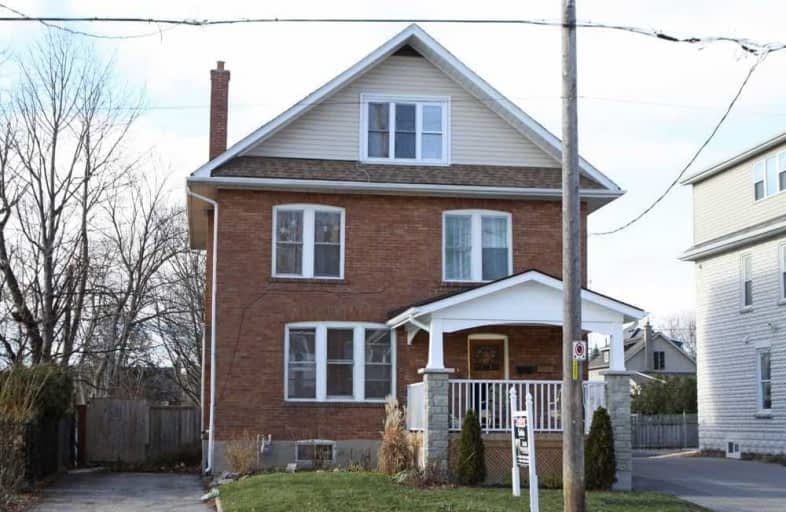
Mary Street Community School
Elementary: Public
0.31 km
Hillsdale Public School
Elementary: Public
1.36 km
Village Union Public School
Elementary: Public
1.47 km
Coronation Public School
Elementary: Public
1.19 km
Walter E Harris Public School
Elementary: Public
1.38 km
Dr S J Phillips Public School
Elementary: Public
1.31 km
DCE - Under 21 Collegiate Institute and Vocational School
Secondary: Public
1.10 km
Durham Alternative Secondary School
Secondary: Public
1.76 km
Monsignor John Pereyma Catholic Secondary School
Secondary: Catholic
3.06 km
R S Mclaughlin Collegiate and Vocational Institute
Secondary: Public
2.24 km
Eastdale Collegiate and Vocational Institute
Secondary: Public
2.39 km
O'Neill Collegiate and Vocational Institute
Secondary: Public
0.34 km














