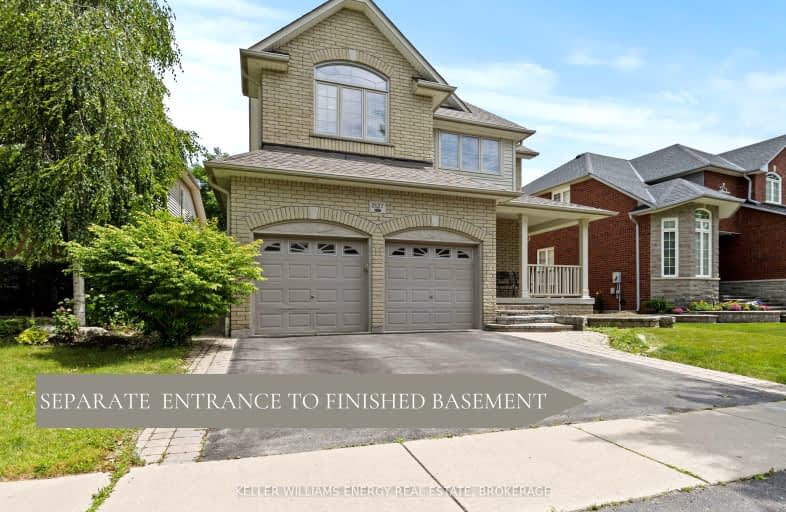Car-Dependent
- Most errands require a car.
41
/100
Some Transit
- Most errands require a car.
47
/100
Bikeable
- Some errands can be accomplished on bike.
51
/100

Unnamed Windfields Farm Public School
Elementary: Public
0.51 km
Father Joseph Venini Catholic School
Elementary: Catholic
1.94 km
Sunset Heights Public School
Elementary: Public
3.17 km
Kedron Public School
Elementary: Public
0.94 km
Queen Elizabeth Public School
Elementary: Public
2.80 km
Sherwood Public School
Elementary: Public
2.20 km
Father Donald MacLellan Catholic Sec Sch Catholic School
Secondary: Catholic
4.92 km
Durham Alternative Secondary School
Secondary: Public
6.88 km
Monsignor Paul Dwyer Catholic High School
Secondary: Catholic
4.74 km
R S Mclaughlin Collegiate and Vocational Institute
Secondary: Public
5.15 km
O'Neill Collegiate and Vocational Institute
Secondary: Public
5.57 km
Maxwell Heights Secondary School
Secondary: Public
2.87 km
-
Polonsky Commons
Ave of Champians (Simcoe and Conlin), Oshawa ON 1.51km -
Brookside Park
Ontario 4.03km -
Galahad Park
Oshawa ON 5.24km
-
President's Choice Financial ATM
300 Taunton Rd E, Oshawa ON L1G 7T4 2.42km -
TD Bank Five Points
1211 Ritson Rd N, Oshawa ON L1G 8B9 2.88km -
TD Canada Trust ATM
1211 Ritson Rd N, Oshawa ON L1G 8B9 2.88km














