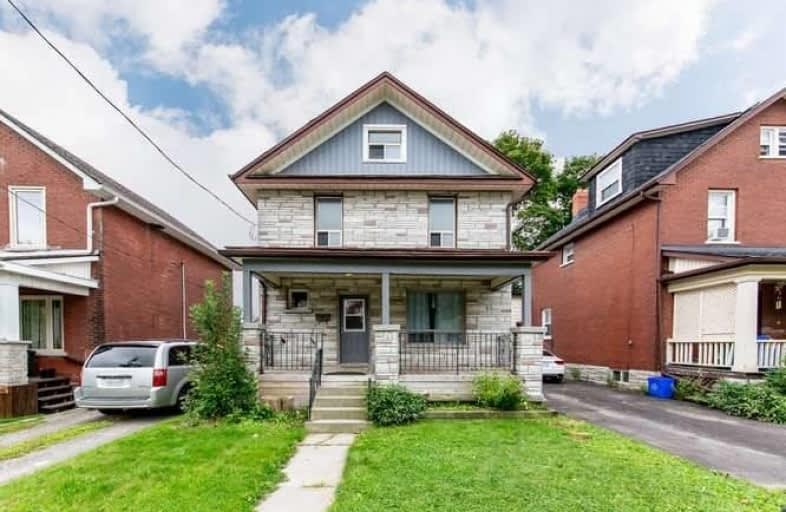Note: Property is not currently for sale or for rent.

-
Type: Detached
-
Style: 2 1/2 Storey
-
Lot Size: 37 x 105 Feet
-
Age: No Data
-
Taxes: $3,621 per year
-
Days on Site: 49 Days
-
Added: Nov 05, 2019 (1 month on market)
-
Updated:
-
Last Checked: 2 months ago
-
MLS®#: E4578453
-
Listed By: Real estate bay realty, brokerage
Great Opportunity For First Time Home Buyers Or Investors! Beautiful Sun Filled 2.5 Storey Home Located In Prime Central Oshawa Near All Amenities And Transit. Large Modern Kitchen With Walk-Out To Deck. Updated Bathrooms & Private Driveway For 5 Cars. Separate In Law Suite In Basement With Kitchenette. Walking Distance To U.O.I.T. Downtown Campuses, Shopping,Transit And G.M. Centre.
Extras
Fridge, Stove, B/I Microwave, Stand Up Freezer,Mini Fridge, Washer & Dryer. Great Student Rental Property Due To It's Proximity To U.O.I.T. Downtown Campus!
Property Details
Facts for 213 Bruce Street, Oshawa
Status
Days on Market: 49
Last Status: Sold
Sold Date: Nov 04, 2019
Closed Date: Dec 16, 2019
Expiry Date: Mar 06, 2020
Sold Price: $462,000
Unavailable Date: Nov 04, 2019
Input Date: Sep 16, 2019
Property
Status: Sale
Property Type: Detached
Style: 2 1/2 Storey
Area: Oshawa
Community: Central
Availability Date: Tba
Inside
Bedrooms: 4
Bedrooms Plus: 1
Bathrooms: 4
Kitchens: 1
Kitchens Plus: 1
Rooms: 8
Den/Family Room: Yes
Air Conditioning: Central Air
Fireplace: No
Washrooms: 4
Building
Basement: Apartment
Basement 2: Sep Entrance
Heat Type: Forced Air
Heat Source: Gas
Exterior: Brick
Water Supply: Municipal
Special Designation: Unknown
Parking
Driveway: Private
Garage Type: None
Covered Parking Spaces: 5
Total Parking Spaces: 5
Fees
Tax Year: 2019
Tax Legal Description: Lt 3 Pl 214 Oshawa City Of Oshawa
Taxes: $3,621
Highlights
Feature: Public Trans
Feature: School
Land
Cross Street: Ritson Rd & King St
Municipality District: Oshawa
Fronting On: South
Pool: None
Sewer: Sewers
Lot Depth: 105 Feet
Lot Frontage: 37 Feet
Rooms
Room details for 213 Bruce Street, Oshawa
| Type | Dimensions | Description |
|---|---|---|
| Living Main | - | Laminate, Large Window, Pot Lights |
| Family Main | - | Laminate |
| Dining Main | - | Laminate, Pot Lights |
| Kitchen Main | - | Laminate, B/I Microwave, Double Sink |
| Master 2nd | - | Laminate, W/O To Deck, Window |
| 2nd Br 2nd | - | Laminate, Window |
| 3rd Br 2nd | - | Laminate, Window |
| 4th Br Upper | - | Laminate, 2 Pc Bath, Window |
| XXXXXXXX | XXX XX, XXXX |
XXXX XXX XXXX |
$XXX,XXX |
| XXX XX, XXXX |
XXXXXX XXX XXXX |
$XXX,XXX | |
| XXXXXXXX | XXX XX, XXXX |
XXXX XXX XXXX |
$XXX,XXX |
| XXX XX, XXXX |
XXXXXX XXX XXXX |
$XXX,XXX | |
| XXXXXXXX | XXX XX, XXXX |
XXXXXXX XXX XXXX |
|
| XXX XX, XXXX |
XXXXXX XXX XXXX |
$XXX,XXX | |
| XXXXXXXX | XXX XX, XXXX |
XXXXXXX XXX XXXX |
|
| XXX XX, XXXX |
XXXXXX XXX XXXX |
$XXX,XXX | |
| XXXXXXXX | XXX XX, XXXX |
XXXXXXX XXX XXXX |
|
| XXX XX, XXXX |
XXXXXX XXX XXXX |
$XXX,XXX | |
| XXXXXXXX | XXX XX, XXXX |
XXXX XXX XXXX |
$XXX,XXX |
| XXX XX, XXXX |
XXXXXX XXX XXXX |
$XXX,XXX |
| XXXXXXXX XXXX | XXX XX, XXXX | $462,000 XXX XXXX |
| XXXXXXXX XXXXXX | XXX XX, XXXX | $469,900 XXX XXXX |
| XXXXXXXX XXXX | XXX XX, XXXX | $385,000 XXX XXXX |
| XXXXXXXX XXXXXX | XXX XX, XXXX | $408,000 XXX XXXX |
| XXXXXXXX XXXXXXX | XXX XX, XXXX | XXX XXXX |
| XXXXXXXX XXXXXX | XXX XX, XXXX | $469,000 XXX XXXX |
| XXXXXXXX XXXXXXX | XXX XX, XXXX | XXX XXXX |
| XXXXXXXX XXXXXX | XXX XX, XXXX | $199,900 XXX XXXX |
| XXXXXXXX XXXXXXX | XXX XX, XXXX | XXX XXXX |
| XXXXXXXX XXXXXX | XXX XX, XXXX | $199,900 XXX XXXX |
| XXXXXXXX XXXX | XXX XX, XXXX | $239,900 XXX XXXX |
| XXXXXXXX XXXXXX | XXX XX, XXXX | $239,900 XXX XXXX |

St Hedwig Catholic School
Elementary: CatholicMary Street Community School
Elementary: PublicSir Albert Love Catholic School
Elementary: CatholicVillage Union Public School
Elementary: PublicCoronation Public School
Elementary: PublicDavid Bouchard P.S. Elementary Public School
Elementary: PublicDCE - Under 21 Collegiate Institute and Vocational School
Secondary: PublicDurham Alternative Secondary School
Secondary: PublicMonsignor John Pereyma Catholic Secondary School
Secondary: CatholicR S Mclaughlin Collegiate and Vocational Institute
Secondary: PublicEastdale Collegiate and Vocational Institute
Secondary: PublicO'Neill Collegiate and Vocational Institute
Secondary: Public

