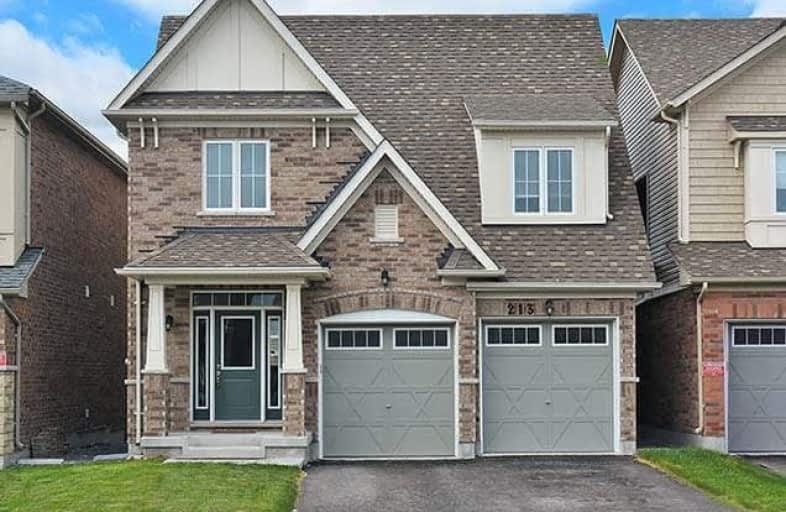Sold on Jul 06, 2018
Note: Property is not currently for sale or for rent.

-
Type: Detached
-
Style: 2-Storey
-
Lot Size: 36.09 x 99.08 Feet
-
Age: 0-5 years
-
Taxes: $6,486 per year
-
Days on Site: 10 Days
-
Added: Sep 07, 2019 (1 week on market)
-
Updated:
-
Last Checked: 3 months ago
-
MLS®#: E4174433
-
Listed By: Sutton group - commitment realty ltd., brokerage
4Bed Detached Less Than 1Year Old.Home With No Side Walk And Look Out Basement. Located North Oshawa Step To University,407 Parks And Schools.**Upgrades$$ 50K$$.Brand New *Samsung Ss Appliances*Brand New Ac*Brand New Cv*Upgraded Kitchen With Quartz Counter Top**Over 60 Led Pot Lights*7 Inch Baseboard*Crown Molding*Oak Stairs*Professionally Paint*Upgraded Led Lights**
Extras
All Appliances,Ac,Cv With Equipment,Gdo With Remotes,Pot Lights,All Washrooms With Quartz Counter Tops.All Kitchen Appliances Ac,Cv,Comes With 1 Year Warranty.Driving Instructions "Bridle Rd And Dobbinton St As Pimlico Will Not Show On Map"
Property Details
Facts for 213 Pimlico Drive, Oshawa
Status
Days on Market: 10
Last Status: Sold
Sold Date: Jul 06, 2018
Closed Date: Sep 07, 2018
Expiry Date: Dec 31, 2018
Sold Price: $690,000
Unavailable Date: Jul 06, 2018
Input Date: Jun 27, 2018
Prior LSC: Listing with no contract changes
Property
Status: Sale
Property Type: Detached
Style: 2-Storey
Age: 0-5
Area: Oshawa
Community: Windfields
Availability Date: Tbd
Inside
Bedrooms: 4
Bathrooms: 3
Kitchens: 1
Rooms: 10
Den/Family Room: Yes
Air Conditioning: Central Air
Fireplace: No
Laundry Level: Upper
Central Vacuum: Y
Washrooms: 3
Building
Basement: Walk-Up
Heat Type: Forced Air
Heat Source: Gas
Exterior: Brick
Exterior: Vinyl Siding
Water Supply: Municipal
Special Designation: Unknown
Parking
Driveway: Private
Garage Spaces: 2
Garage Type: Attached
Covered Parking Spaces: 4
Total Parking Spaces: 6
Fees
Tax Year: 2017
Tax Legal Description: Lot 9, Plan 40M2566
Taxes: $6,486
Land
Cross Street: Conlin Rd/ Simcoe St
Municipality District: Oshawa
Fronting On: North
Parcel Number: 162622645
Pool: None
Sewer: Sewers
Lot Depth: 99.08 Feet
Lot Frontage: 36.09 Feet
Lot Irregularities: **3%commission*******
Rooms
Room details for 213 Pimlico Drive, Oshawa
| Type | Dimensions | Description |
|---|---|---|
| Living Main | 3.33 x 4.30 | Hardwood Floor, Combined W/Dining, Crown Moulding |
| Dining Main | 3.33 x 4.30 | Hardwood Floor, Combined W/Living, Crown Moulding |
| Family Main | 3.96 x 4.40 | Hardwood Floor, O/Looks Garden, Crown Moulding |
| Kitchen Main | 2.81 x 4.03 | Ceramic Floor, Quartz Counter, Backsplash |
| Breakfast Main | 2.63 x 4.03 | Ceramic Floor, W/O To Yard, Crown Moulding |
| Master 2nd | 5.15 x 5.15 | Broadloom, 5 Pc Ensuite, W/I Closet |
| 2nd Br 2nd | 3.84 x 3.30 | Broadloom, Closet |
| 3rd Br 2nd | 3.03 x 3.90 | Broadloom, Closet |
| 4th Br 2nd | 2.96 x 3.30 | Broadloom, Closet |
| Laundry 2nd | 2.12 x 2.12 | Ceramic Floor |
| XXXXXXXX | XXX XX, XXXX |
XXXX XXX XXXX |
$XXX,XXX |
| XXX XX, XXXX |
XXXXXX XXX XXXX |
$XXX,XXX | |
| XXXXXXXX | XXX XX, XXXX |
XXXXXXX XXX XXXX |
|
| XXX XX, XXXX |
XXXXXX XXX XXXX |
$XXX,XXX | |
| XXXXXXXX | XXX XX, XXXX |
XXXXXX XXX XXXX |
$X,XXX |
| XXX XX, XXXX |
XXXXXX XXX XXXX |
$X,XXX |
| XXXXXXXX XXXX | XXX XX, XXXX | $690,000 XXX XXXX |
| XXXXXXXX XXXXXX | XXX XX, XXXX | $697,900 XXX XXXX |
| XXXXXXXX XXXXXXX | XXX XX, XXXX | XXX XXXX |
| XXXXXXXX XXXXXX | XXX XX, XXXX | $718,900 XXX XXXX |
| XXXXXXXX XXXXXX | XXX XX, XXXX | $2,000 XXX XXXX |
| XXXXXXXX XXXXXX | XXX XX, XXXX | $1,949 XXX XXXX |

Unnamed Windfields Farm Public School
Elementary: PublicFather Joseph Venini Catholic School
Elementary: CatholicSunset Heights Public School
Elementary: PublicKedron Public School
Elementary: PublicQueen Elizabeth Public School
Elementary: PublicSherwood Public School
Elementary: PublicFather Donald MacLellan Catholic Sec Sch Catholic School
Secondary: CatholicMonsignor Paul Dwyer Catholic High School
Secondary: CatholicR S Mclaughlin Collegiate and Vocational Institute
Secondary: PublicO'Neill Collegiate and Vocational Institute
Secondary: PublicMaxwell Heights Secondary School
Secondary: PublicSinclair Secondary School
Secondary: Public


