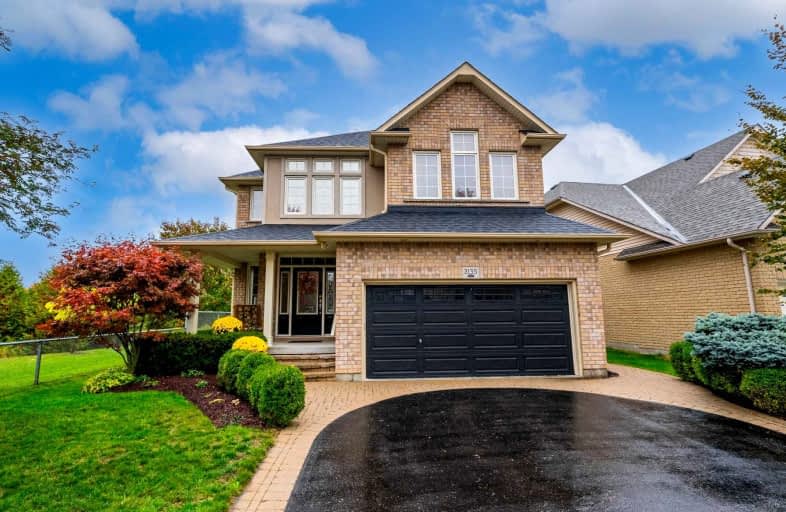
Unnamed Windfields Farm Public School
Elementary: Public
0.52 km
Father Joseph Venini Catholic School
Elementary: Catholic
1.96 km
Sunset Heights Public School
Elementary: Public
3.20 km
Kedron Public School
Elementary: Public
0.95 km
Queen Elizabeth Public School
Elementary: Public
2.82 km
Sherwood Public School
Elementary: Public
2.21 km
Father Donald MacLellan Catholic Sec Sch Catholic School
Secondary: Catholic
4.94 km
Durham Alternative Secondary School
Secondary: Public
6.90 km
Monsignor Paul Dwyer Catholic High School
Secondary: Catholic
4.77 km
R S Mclaughlin Collegiate and Vocational Institute
Secondary: Public
5.17 km
O'Neill Collegiate and Vocational Institute
Secondary: Public
5.59 km
Maxwell Heights Secondary School
Secondary: Public
2.87 km














