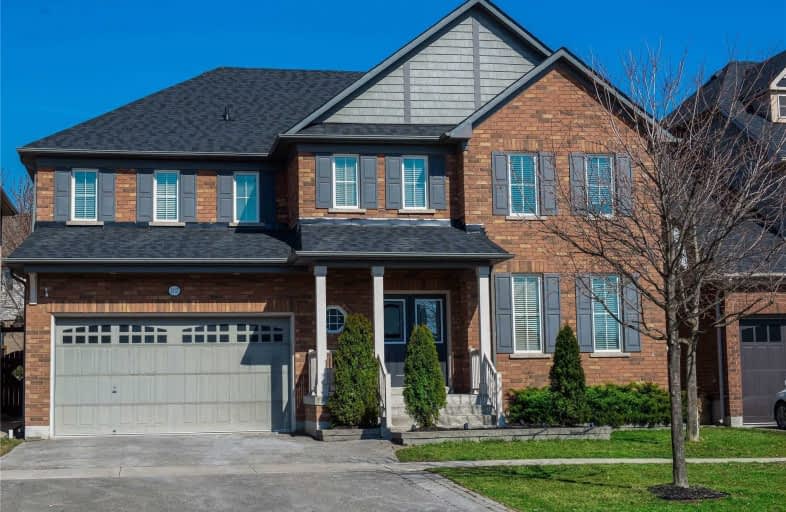
Unnamed Windfields Farm Public School
Elementary: Public
0.04 km
Father Joseph Venini Catholic School
Elementary: Catholic
2.09 km
Sunset Heights Public School
Elementary: Public
3.12 km
Kedron Public School
Elementary: Public
1.37 km
Queen Elizabeth Public School
Elementary: Public
2.86 km
Sherwood Public School
Elementary: Public
2.55 km
Father Donald MacLellan Catholic Sec Sch Catholic School
Secondary: Catholic
4.76 km
Monsignor Paul Dwyer Catholic High School
Secondary: Catholic
4.60 km
R S Mclaughlin Collegiate and Vocational Institute
Secondary: Public
5.02 km
O'Neill Collegiate and Vocational Institute
Secondary: Public
5.62 km
Maxwell Heights Secondary School
Secondary: Public
3.30 km
Sinclair Secondary School
Secondary: Public
5.26 km














