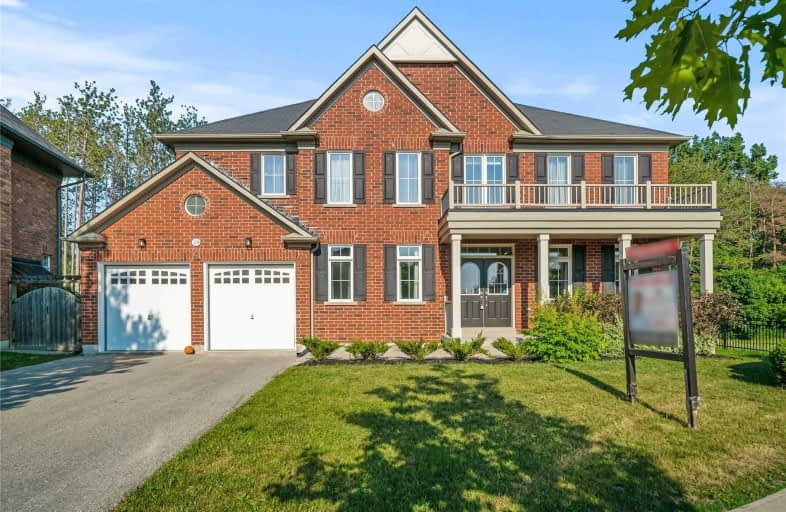Sold on Jun 15, 2021
Note: Property is not currently for sale or for rent.

-
Type: Detached
-
Style: 2-Storey
-
Size: 3000 sqft
-
Lot Size: 57.76 x 128.06 Feet
-
Age: No Data
-
Taxes: $8,376 per year
-
Days on Site: 4 Days
-
Added: Jun 11, 2021 (4 days on market)
-
Updated:
-
Last Checked: 3 months ago
-
MLS®#: E5271399
-
Listed By: Re/max hallmark first group realty ltd., brokerage
*Virtual Tour*Rarely Offered, 6 Bdrm, 4 Bthrm, 2 Storey Home W/ 60' Frontage, 8 Car Park, Stately Curb Appeal, Nestled On A Premium Tree Lined Ravine Lot & Sides Onto Open Green Space. Enter Into The 9' Ceiling On Main, 6th Bdrm On Main Flr Doubles As Office W/ 3Pc Semi Ensuite, Open Concept Bright & Spacious Dining/Living Rm. The Newly Renovated Kitchen Can Be Found W/ Crown In A Magazine, Quartz Counter, Backsplash, Under Cabinet Lighting, Raised Uppers
Extras
Molding, Pot Lights, B/I Convention Oven/Stove, Massive Island W/ Stove Top. The Family Rm Has A Cozy Fireplace W/ French Doors That Lead To A Private Rear Yard W/ No Neighbors. The 2nd Level Boasts 5 Full Bdrms & Upper Laundry.
Property Details
Facts for 2159 Hackett Place, Oshawa
Status
Days on Market: 4
Last Status: Sold
Sold Date: Jun 15, 2021
Closed Date: Aug 30, 2021
Expiry Date: Dec 31, 2021
Sold Price: $1,420,000
Unavailable Date: Jun 15, 2021
Input Date: Jun 11, 2021
Prior LSC: Listing with no contract changes
Property
Status: Sale
Property Type: Detached
Style: 2-Storey
Size (sq ft): 3000
Area: Oshawa
Community: Windfields
Availability Date: Tbd
Inside
Bedrooms: 6
Bathrooms: 4
Kitchens: 1
Rooms: 11
Den/Family Room: Yes
Air Conditioning: Central Air
Fireplace: Yes
Laundry Level: Upper
Washrooms: 4
Building
Basement: Unfinished
Heat Type: Forced Air
Heat Source: Gas
Exterior: Brick
Water Supply: Municipal
Special Designation: Unknown
Parking
Driveway: Pvt Double
Garage Spaces: 2
Garage Type: Built-In
Covered Parking Spaces: 6
Total Parking Spaces: 8
Fees
Tax Year: 2021
Tax Legal Description: Lot 38, Plan 40M2300, Subject To An Easement
Taxes: $8,376
Highlights
Feature: Cul De Sac
Feature: Fenced Yard
Feature: Grnbelt/Conserv
Feature: Park
Feature: Public Transit
Feature: School
Land
Cross Street: Conlin Rd E & Bridle
Municipality District: Oshawa
Fronting On: East
Pool: None
Sewer: Sewers
Lot Depth: 128.06 Feet
Lot Frontage: 57.76 Feet
Lot Irregularities: Irregular
Additional Media
- Virtual Tour: http://sankermedia.ca/2159-hackett-place-oshawa/
Rooms
Room details for 2159 Hackett Place, Oshawa
| Type | Dimensions | Description |
|---|---|---|
| Living Main | 3.35 x 3.96 | Hardwood Floor, Window, French Doors |
| Dining Main | 3.66 x 4.88 | Hardwood Floor, Window, Coffered Ceiling |
| Br Main | 3.05 x 3.66 | Hardwood Floor, Closet, Semi Ensuite |
| Kitchen Main | 3.51 x 7.62 | Quartz Counter, Backsplash, Pot Lights |
| Breakfast Main | 3.96 x 6.10 | Hardwood Floor, Open Concept, French Doors |
| Family Main | 3.96 x 6.10 | Hardwood Floor, Window, Fireplace |
| Master 2nd | 3.96 x 6.40 | Broadloom, 5 Pc Ensuite, W/I Closet |
| 2nd Br 2nd | 4.27 x 4.42 | Broadloom, W/I Closet, Semi Ensuite |
| 3rd Br 2nd | 3.66 x 4.57 | Broadloom, W/I Closet, Semi Ensuite |
| 4th Br 2nd | 3.66 x 4.42 | Broadloom, Window, W/I Closet |
| 5th Br 2nd | 3.96 x 4.11 | Broadloom, Window, Double Closet |
| XXXXXXXX | XXX XX, XXXX |
XXXX XXX XXXX |
$X,XXX,XXX |
| XXX XX, XXXX |
XXXXXX XXX XXXX |
$X,XXX,XXX | |
| XXXXXXXX | XXX XX, XXXX |
XXXX XXX XXXX |
$XXX,XXX |
| XXX XX, XXXX |
XXXXXX XXX XXXX |
$XXX,XXX | |
| XXXXXXXX | XXX XX, XXXX |
XXXXXX XXX XXXX |
$X,XXX |
| XXX XX, XXXX |
XXXXXX XXX XXXX |
$X,XXX | |
| XXXXXXXX | XXX XX, XXXX |
XXXX XXX XXXX |
$XXX,XXX |
| XXX XX, XXXX |
XXXXXX XXX XXXX |
$XXX,XXX |
| XXXXXXXX XXXX | XXX XX, XXXX | $1,420,000 XXX XXXX |
| XXXXXXXX XXXXXX | XXX XX, XXXX | $1,190,000 XXX XXXX |
| XXXXXXXX XXXX | XXX XX, XXXX | $960,000 XXX XXXX |
| XXXXXXXX XXXXXX | XXX XX, XXXX | $980,000 XXX XXXX |
| XXXXXXXX XXXXXX | XXX XX, XXXX | $2,900 XXX XXXX |
| XXXXXXXX XXXXXX | XXX XX, XXXX | $2,800 XXX XXXX |
| XXXXXXXX XXXX | XXX XX, XXXX | $835,000 XXX XXXX |
| XXXXXXXX XXXXXX | XXX XX, XXXX | $749,900 XXX XXXX |

Unnamed Windfields Farm Public School
Elementary: PublicFather Joseph Venini Catholic School
Elementary: CatholicSunset Heights Public School
Elementary: PublicKedron Public School
Elementary: PublicQueen Elizabeth Public School
Elementary: PublicSherwood Public School
Elementary: PublicFather Donald MacLellan Catholic Sec Sch Catholic School
Secondary: CatholicMonsignor Paul Dwyer Catholic High School
Secondary: CatholicR S Mclaughlin Collegiate and Vocational Institute
Secondary: PublicO'Neill Collegiate and Vocational Institute
Secondary: PublicMaxwell Heights Secondary School
Secondary: PublicSinclair Secondary School
Secondary: Public

