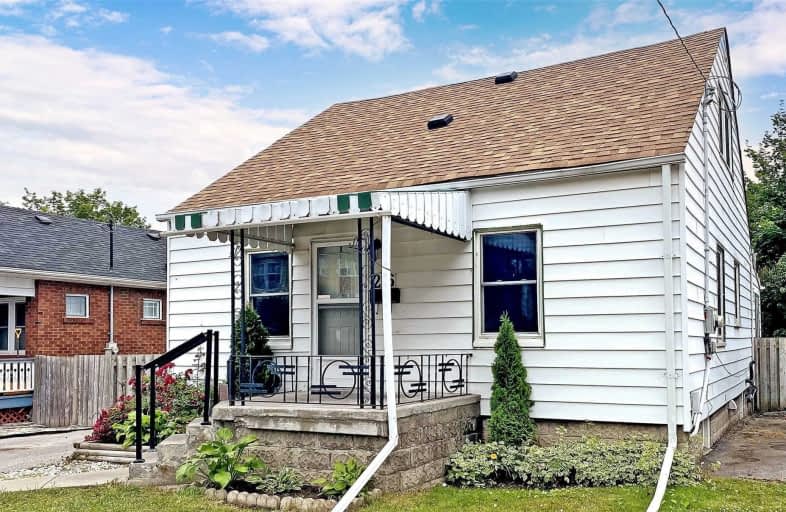Note: Property is not currently for sale or for rent.

-
Type: Detached
-
Style: 1 1/2 Storey
-
Lot Size: 40 x 95 Feet
-
Age: No Data
-
Taxes: $2,600 per year
-
Days on Site: 7 Days
-
Added: Jun 29, 2021 (1 week on market)
-
Updated:
-
Last Checked: 3 months ago
-
MLS®#: E5290079
-
Listed By: Right at home realty inc., brokerage
Located In A Friendly Central Oshawa Downtown Neighbourhood, The House Requires A Little Tlc. On A 40 Ft Wide By 95 Ft Deep Lot, With A 12.25 X 22.5Ft Detached Workshop( Easy Convert To A Garage), With 12 Ft Wide X 70 Ft Driveway To Park 5 Cars. New Roof Oct/2016, Hotwater Heater July2020.7X7Ft Covered Back Porch, + 12 X 12 Ft Wood Back Deck.
Extras
Property Is Being Sold In "As Is" Condition. Appliances:Fridge,Stove,Washer,Dryer Are Being Sold In "As Is" Condition.
Property Details
Facts for 216 Drew Street, Oshawa
Status
Days on Market: 7
Last Status: Sold
Sold Date: Jul 06, 2021
Closed Date: Jul 21, 2021
Expiry Date: Aug 29, 2021
Sold Price: $490,000
Unavailable Date: Jul 06, 2021
Input Date: Jun 29, 2021
Property
Status: Sale
Property Type: Detached
Style: 1 1/2 Storey
Area: Oshawa
Community: Central
Inside
Bedrooms: 4
Bathrooms: 1
Kitchens: 1
Rooms: 7
Den/Family Room: No
Air Conditioning: Central Air
Fireplace: No
Laundry Level: Lower
Washrooms: 1
Utilities
Electricity: Yes
Gas: Yes
Cable: Yes
Telephone: Yes
Building
Basement: Unfinished
Heat Type: Forced Air
Heat Source: Gas
Exterior: Metal/Side
Water Supply: Municipal
Physically Handicapped-Equipped: N
Special Designation: Unknown
Other Structures: Garden Shed
Retirement: N
Parking
Driveway: Private
Garage Type: Detached
Covered Parking Spaces: 5
Total Parking Spaces: 5
Fees
Tax Year: 2020
Tax Legal Description: Lt 146 Pl 145 Oshawa;Pt Lt 136 Pl 145 Oshawa As In
Taxes: $2,600
Land
Cross Street: Eulalie/Ritson
Municipality District: Oshawa
Fronting On: West
Pool: None
Sewer: Sewers
Lot Depth: 95 Feet
Lot Frontage: 40 Feet
Zoning: Single Family Re
Additional Media
- Virtual Tour: https://www.winsold.com/tour/85663
Rooms
Room details for 216 Drew Street, Oshawa
| Type | Dimensions | Description |
|---|---|---|
| Living Main | 4.90 x 3.60 | Laminate, Panelled |
| Kitchen Main | 3.75 x 3.62 | Vinyl Floor |
| Bathroom Main | 1.65 x 2.02 | 4 Pc Bath |
| 3rd Br Main | 4.25 x 2.39 | Closet, Laminate |
| 4th Br Main | 3.55 x 2.50 | Closet, Laminate |
| Master Upper | 4.20 x 3.60 | Closet, Vinyl Floor |
| 2nd Br Upper | 3.74 x 3.05 | Vinyl Floor |
| Laundry Lower | - | |
| Workshop Main | 6.86 x 3.70 |
| XXXXXXXX | XXX XX, XXXX |
XXXX XXX XXXX |
$XXX,XXX |
| XXX XX, XXXX |
XXXXXX XXX XXXX |
$XXX,XXX |
| XXXXXXXX XXXX | XXX XX, XXXX | $490,000 XXX XXXX |
| XXXXXXXX XXXXXX | XXX XX, XXXX | $419,900 XXX XXXX |

St Hedwig Catholic School
Elementary: CatholicMary Street Community School
Elementary: PublicMonsignor John Pereyma Elementary Catholic School
Elementary: CatholicVillage Union Public School
Elementary: PublicCoronation Public School
Elementary: PublicDavid Bouchard P.S. Elementary Public School
Elementary: PublicDCE - Under 21 Collegiate Institute and Vocational School
Secondary: PublicDurham Alternative Secondary School
Secondary: PublicG L Roberts Collegiate and Vocational Institute
Secondary: PublicMonsignor John Pereyma Catholic Secondary School
Secondary: CatholicEastdale Collegiate and Vocational Institute
Secondary: PublicO'Neill Collegiate and Vocational Institute
Secondary: Public

