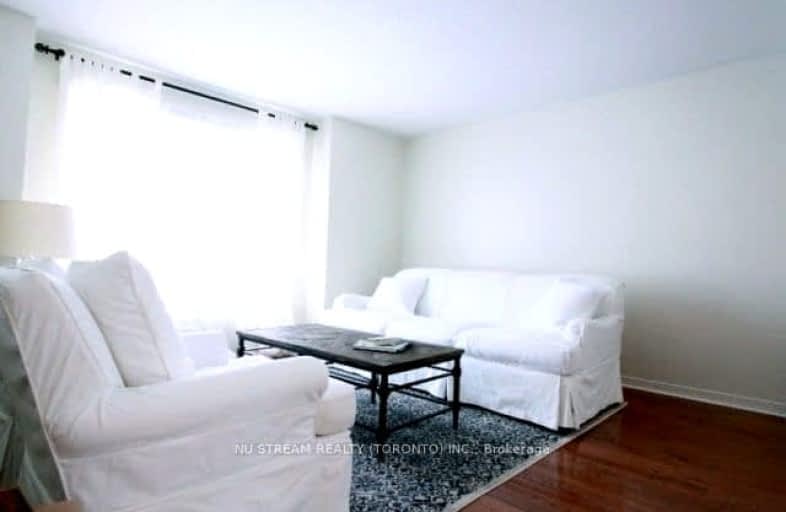Car-Dependent
- Most errands require a car.
Some Transit
- Most errands require a car.
Somewhat Bikeable
- Most errands require a car.

Unnamed Windfields Farm Public School
Elementary: PublicFather Joseph Venini Catholic School
Elementary: CatholicSunset Heights Public School
Elementary: PublicKedron Public School
Elementary: PublicQueen Elizabeth Public School
Elementary: PublicSherwood Public School
Elementary: PublicFather Donald MacLellan Catholic Sec Sch Catholic School
Secondary: CatholicDurham Alternative Secondary School
Secondary: PublicMonsignor Paul Dwyer Catholic High School
Secondary: CatholicR S Mclaughlin Collegiate and Vocational Institute
Secondary: PublicO'Neill Collegiate and Vocational Institute
Secondary: PublicMaxwell Heights Secondary School
Secondary: Public-
Blvd Resto Bar
1812 Simcoe Street N, Oshawa, ON L1G 4Y3 0.57km -
St. Louis Bar and Grill
1812 Simcoe Street N, Unit 1, Oshawa, ON L1G 4Y3 0.58km -
E P Taylor's
2000 Simcoe Street N, Oshawa, ON L1H 7K4 0.69km
-
Coffee Culture Café & Eatery
1700 Simcoe Street N, Oshawa, ON L1G 4Y1 0.54km -
McDonald's
1349 Simcoe St N., Oshawa, ON L1G 4X5 1.22km -
Double Apple Cafe & Shisha Lounge
1251 Simcoe Street, Unit 4, Oshawa, ON L1G 4X1 1.44km
-
Durham Ultimate Fitness Club
69 Taunton Road West, Oshawa, ON L1G 7B4 1.09km -
LA Fitness
1189 Ritson Road North, Ste 4a, Oshawa, ON L1G 8B9 2.21km -
Orangetheory Fitness Whitby
4071 Thickson Rd N, Whitby, ON L1R 2X3 3.32km
-
Shoppers Drug Mart
300 Taunton Road E, Oshawa, ON L1G 7T4 2km -
I.D.A. SCOTTS DRUG MART
1000 Simcoe Street N, Oshawa, ON L1G 4W4 2.03km -
IDA Windfields Pharmacy & Medical Centre
2620 Simcoe Street N, Unit 1, Oshawa, ON L1L 0R1 2.98km
-
Doner & Gyros
1800 Simcoe St N, Unit 1, Oshawa, ON L1G 4X9 0.55km -
Coffee Culture Café & Eatery
1700 Simcoe Street N, Oshawa, ON L1G 4Y1 0.54km -
Osmows
1900 Simcoe Street N, Unit 103, Oshawa, ON L1G 4Y3 0.61km
-
Oshawa Centre
419 King Street W, Oshawa, ON L1J 2K5 5.41km -
Whitby Mall
1615 Dundas Street E, Whitby, ON L1N 7G3 6.1km -
International Pool & Spa Centres
800 Taunton Road W, Oshawa, ON L1H 7K4 1.91km
-
FreshCo
1150 Simcoe Street N, Oshawa, ON L1G 4W7 1.63km -
Metro
1265 Ritson Road N, Oshawa, ON L1G 3V2 1.96km -
Sobeys
1377 Wilson Road N, Oshawa, ON L1K 2Z5 2.67km
-
The Beer Store
200 Ritson Road N, Oshawa, ON L1H 5J8 4.52km -
LCBO
400 Gibb Street, Oshawa, ON L1J 0B2 5.79km -
Liquor Control Board of Ontario
74 Thickson Road S, Whitby, ON L1N 7T2 6.16km
-
North Oshawa Auto Repair
1363 Simcoe Street N, Oshawa, ON L1G 4X5 1.17km -
Simcoe Shell
962 Simcoe Street N, Oshawa, ON L1G 4W2 2.17km -
Goldstars Detailing and Auto
444 Taunton Road E, Unit 4, Oshawa, ON L1H 7K4 2.3km
-
Cineplex Odeon
1351 Grandview Street N, Oshawa, ON L1K 0G1 4.43km -
Regent Theatre
50 King Street E, Oshawa, ON L1H 1B3 5.04km -
Landmark Cinemas
75 Consumers Drive, Whitby, ON L1N 9S2 7.85km
-
Oshawa Public Library, McLaughlin Branch
65 Bagot Street, Oshawa, ON L1H 1N2 5.25km -
Whitby Public Library
701 Rossland Road E, Whitby, ON L1N 8Y9 5.73km -
Whitby Public Library
405 Dundas Street W, Whitby, ON L1N 6A1 7.93km
-
Lakeridge Health
1 Hospital Court, Oshawa, ON L1G 2B9 4.6km -
IDA Windfields Pharmacy & Medical Centre
2620 Simcoe Street N, Unit 1, Oshawa, ON L1L 0R1 2.98km -
R S McLaughlin Durham Regional Cancer Centre
1 Hospital Court, Lakeridge Health, Oshawa, ON L1G 2B9 4.06km
-
Coldstream Park
Oakhill Ave, Oshawa ON L1K 2R4 4.48km -
Pinecrest Park
Oshawa ON 4.84km -
Cachet Park
140 Cachet Blvd, Whitby ON 4.83km
-
Localcoin Bitcoin ATM - Tom's Food Store
100 Nonquon Rd, Oshawa ON L1G 3S4 1.71km -
CIBC
250 Taunton Rd W, Oshawa ON L1G 3T3 1.73km -
BMO Bank of Montreal
1377 Wilson Rd N, Oshawa ON L1K 2Z5 2.69km
- 4 bath
- 4 bed
- 3000 sqft
329 Windfields Farm Drive West, Oshawa, Ontario • L1L 0M2 • Windfields














