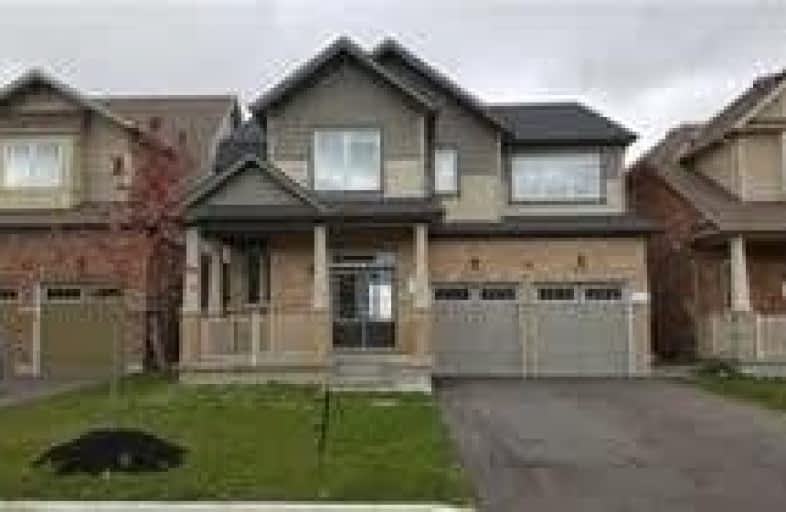Sold on Jan 30, 2019
Note: Property is not currently for sale or for rent.

-
Type: Detached
-
Style: 2-Storey
-
Size: 2500 sqft
-
Lot Size: 42.98 x 95.14 Feet
-
Age: 0-5 years
-
Taxes: $6,700 per year
-
Days on Site: 21 Days
-
Added: Jan 10, 2019 (3 weeks on market)
-
Updated:
-
Last Checked: 3 months ago
-
MLS®#: E4334236
-
Listed By: Century 21 alpha realty inc., brokerage
2 Yr New Quality Built Approx 2700 Sf In Fast Developing Oshawa, 4-Car Driveway No Sidewalk, 2-Car Garage Possible Direct Access, M/F 9'Ceil, Main 2-Door, Sunken Ceramic Foyer W/Mirror Closet, Laminate Thruout Most Principal Rooms, Family Size Kitchen W/Quartz Counter & Centre Island & Breakfast Bar Walkout Yard, Oak Stair W/Iron Pickets To 2/F W/Family Room & 4 Bedroom & 2 Bath W/Marble Counter, Open Concept, Practical Layout, Lots Window, Full Bsmt R/I Bath
Extras
Stainless Steel ( Fridge, Stove, Rangehood, Dishwasher, Washer, Dryer), R/I Cvac, Elfs, Win Cover, Brdlm, Gb&E, Cac, Hrv, Hwt(R), Water Filtration System.
Property Details
Facts for 218 Symington Avenue, Oshawa
Status
Days on Market: 21
Last Status: Sold
Sold Date: Jan 30, 2019
Closed Date: Feb 21, 2019
Expiry Date: Apr 30, 2019
Sold Price: $700,000
Unavailable Date: Jan 30, 2019
Input Date: Jan 10, 2019
Property
Status: Sale
Property Type: Detached
Style: 2-Storey
Size (sq ft): 2500
Age: 0-5
Area: Oshawa
Community: Windfields
Availability Date: 30 Days/Tba
Inside
Bedrooms: 4
Bathrooms: 3
Kitchens: 1
Rooms: 9
Den/Family Room: Yes
Air Conditioning: Central Air
Fireplace: Yes
Laundry Level: Main
Washrooms: 3
Building
Basement: Full
Basement 2: Unfinished
Heat Type: Forced Air
Heat Source: Gas
Exterior: Brick
Exterior: Vinyl Siding
Water Supply: Municipal
Special Designation: Unknown
Parking
Driveway: Pvt Double
Garage Spaces: 2
Garage Type: Built-In
Covered Parking Spaces: 4
Fees
Tax Year: 2018
Tax Legal Description: Plan 40M2548 Lot 33
Taxes: $6,700
Land
Cross Street: Simcoe St / Britanni
Municipality District: Oshawa
Fronting On: North
Pool: None
Sewer: Sewers
Lot Depth: 95.14 Feet
Lot Frontage: 42.98 Feet
Waterfront: None
Rooms
Room details for 218 Symington Avenue, Oshawa
| Type | Dimensions | Description |
|---|---|---|
| Foyer Main | - | Ceramic Floor, Mirrored Closet, Sunken Room |
| Great Rm Main | 5.00 x 5.03 | Laminate, Fireplace, O/Looks Backyard |
| Living Main | 3.34 x 4.09 | Laminate, Large Window, Open Concept |
| Kitchen Main | 4.37 x 5.64 | Ceramic Floor, Quartz Counter, Centre Island |
| Breakfast Main | 4.37 x 5.64 | Ceramic Floor, Combined W/Kitchen, W/O To Yard |
| Laundry Main | - | Ceramic Floor, Separate Rm |
| Family 2nd | 2.64 x 3.81 | Laminate, Window, Open Concept |
| Master 2nd | 4.65 x 5.13 | Laminate, W/I Closet, 5 Pc Ensuite |
| 2nd Br 2nd | 3.57 x 3.63 | Laminate, W/I Closet, Large Window |
| 3rd Br 2nd | 3.20 x 4.32 | Laminate, Closet, Large Window |
| 4th Br 2nd | 3.30 x 3.86 | Laminate, W/I Closet, Large Window |
| XXXXXXXX | XXX XX, XXXX |
XXXX XXX XXXX |
$XXX,XXX |
| XXX XX, XXXX |
XXXXXX XXX XXXX |
$XXX,XXX | |
| XXXXXXXX | XXX XX, XXXX |
XXXXXXX XXX XXXX |
|
| XXX XX, XXXX |
XXXXXX XXX XXXX |
$XXX,XXX | |
| XXXXXXXX | XXX XX, XXXX |
XXXXXXX XXX XXXX |
|
| XXX XX, XXXX |
XXXXXX XXX XXXX |
$XXX,XXX | |
| XXXXXXXX | XXX XX, XXXX |
XXXXXXX XXX XXXX |
|
| XXX XX, XXXX |
XXXXXX XXX XXXX |
$XXX,XXX | |
| XXXXXXXX | XXX XX, XXXX |
XXXXXXX XXX XXXX |
|
| XXX XX, XXXX |
XXXXXX XXX XXXX |
$XXX,XXX | |
| XXXXXXXX | XXX XX, XXXX |
XXXXXX XXX XXXX |
$X,XXX |
| XXX XX, XXXX |
XXXXXX XXX XXXX |
$X,XXX |
| XXXXXXXX XXXX | XXX XX, XXXX | $700,000 XXX XXXX |
| XXXXXXXX XXXXXX | XXX XX, XXXX | $729,000 XXX XXXX |
| XXXXXXXX XXXXXXX | XXX XX, XXXX | XXX XXXX |
| XXXXXXXX XXXXXX | XXX XX, XXXX | $739,000 XXX XXXX |
| XXXXXXXX XXXXXXX | XXX XX, XXXX | XXX XXXX |
| XXXXXXXX XXXXXX | XXX XX, XXXX | $748,500 XXX XXXX |
| XXXXXXXX XXXXXXX | XXX XX, XXXX | XXX XXXX |
| XXXXXXXX XXXXXX | XXX XX, XXXX | $774,500 XXX XXXX |
| XXXXXXXX XXXXXXX | XXX XX, XXXX | XXX XXXX |
| XXXXXXXX XXXXXX | XXX XX, XXXX | $824,500 XXX XXXX |
| XXXXXXXX XXXXXX | XXX XX, XXXX | $2,000 XXX XXXX |
| XXXXXXXX XXXXXX | XXX XX, XXXX | $2,100 XXX XXXX |

Unnamed Windfields Farm Public School
Elementary: PublicFather Joseph Venini Catholic School
Elementary: CatholicSunset Heights Public School
Elementary: PublicKedron Public School
Elementary: PublicQueen Elizabeth Public School
Elementary: PublicSherwood Public School
Elementary: PublicFather Donald MacLellan Catholic Sec Sch Catholic School
Secondary: CatholicMonsignor Paul Dwyer Catholic High School
Secondary: CatholicR S Mclaughlin Collegiate and Vocational Institute
Secondary: PublicO'Neill Collegiate and Vocational Institute
Secondary: PublicMaxwell Heights Secondary School
Secondary: PublicSinclair Secondary School
Secondary: Public- 3 bath
- 4 bed
- 2000 sqft
534 Windfields Farm Drive, Oshawa, Ontario • L1L 0L8 • Windfields




