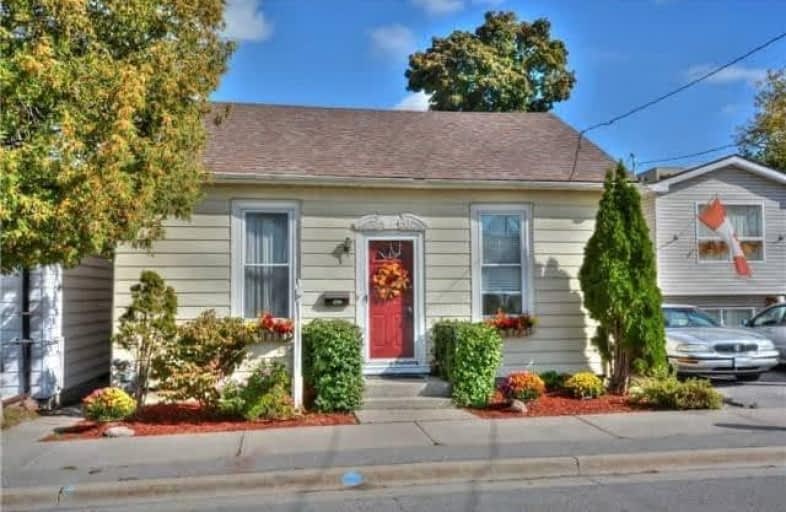Note: Property is not currently for sale or for rent.

-
Type: Detached
-
Style: Bungalow
-
Lot Size: 28.61 x 99 Feet
-
Age: No Data
-
Taxes: $2,006 per year
-
Days on Site: 12 Days
-
Added: Apr 01, 2021 (1 week on market)
-
Updated:
-
Last Checked: 3 months ago
-
MLS®#: E5178665
-
Listed By: Century 21 percy fulton ltd., brokerage
Don't Miss Out This Cozy Detached Home Lowest Priced Home In Central Oshawa! Gorgeous Interiors Featuring Open Concept Design Offers A Lot To Buyers - Granite Kitchen Counters, Built-In Oven, B/I Gas Stovetop, B/I Fridge. Enjoy Your Secluded 3-Season Garden. Thousands Of $$ Spent On Upgrades Including Roof (2017) Vinyl Siding(2016) Fence 3 Sides, Tankless Hot Water System, Newer Windows.
Extras
24 Hours Notice Required. Covid Protocol Must Be Strictly Observed, Vulnerable Residents. List Of Upgrades & Survey Available. Note: Due To Tenants' Privacy - Photos Are From Previous Listing.
Property Details
Facts for 219 Celina Street, Oshawa
Status
Days on Market: 12
Last Status: Sold
Sold Date: Apr 13, 2021
Closed Date: Jul 30, 2021
Expiry Date: Jul 01, 2021
Sold Price: $410,000
Unavailable Date: Apr 13, 2021
Input Date: Apr 03, 2021
Property
Status: Sale
Property Type: Detached
Style: Bungalow
Area: Oshawa
Community: Central
Availability Date: Tba
Inside
Bedrooms: 2
Bathrooms: 1
Kitchens: 1
Rooms: 5
Den/Family Room: Yes
Air Conditioning: Central Air
Fireplace: No
Washrooms: 1
Utilities
Electricity: Yes
Gas: Yes
Telephone: Yes
Building
Basement: Crawl Space
Heat Type: Forced Air
Heat Source: Gas
Exterior: Alum Siding
Water Supply: Municipal
Special Designation: Unknown
Parking
Driveway: None
Garage Type: None
Fees
Tax Year: 2020
Tax Legal Description: Pt Lt 26 E/S Celina St Pl H50005 Oshawa As In D332
Taxes: $2,006
Land
Cross Street: Simcoe & Helmlock
Municipality District: Oshawa
Fronting On: East
Parcel Number: 163Y90116
Pool: None
Sewer: Sewers
Lot Depth: 99 Feet
Lot Frontage: 28.61 Feet
Acres: < .50
Rooms
Room details for 219 Celina Street, Oshawa
| Type | Dimensions | Description |
|---|---|---|
| Living Main | 3.10 x 3.65 | Open Concept |
| Kitchen Main | 4.00 x 4.60 | |
| Master Main | 3.30 x 3.65 | |
| 2nd Br Main | 2.30 x 3.35 | Laminate |
| Den Main | 3.06 x 3.10 | W/O To Yard |
| XXXXXXXX | XXX XX, XXXX |
XXXX XXX XXXX |
$XXX,XXX |
| XXX XX, XXXX |
XXXXXX XXX XXXX |
$XXX,XXX | |
| XXXXXXXX | XXX XX, XXXX |
XXXX XXX XXXX |
$XXX,XXX |
| XXX XX, XXXX |
XXXXXX XXX XXXX |
$XXX,XXX |
| XXXXXXXX XXXX | XXX XX, XXXX | $410,000 XXX XXXX |
| XXXXXXXX XXXXXX | XXX XX, XXXX | $299,900 XXX XXXX |
| XXXXXXXX XXXX | XXX XX, XXXX | $199,900 XXX XXXX |
| XXXXXXXX XXXXXX | XXX XX, XXXX | $199,900 XXX XXXX |

St Hedwig Catholic School
Elementary: CatholicMary Street Community School
Elementary: PublicCollege Hill Public School
Elementary: PublicÉÉC Corpus-Christi
Elementary: CatholicSt Thomas Aquinas Catholic School
Elementary: CatholicVillage Union Public School
Elementary: PublicDCE - Under 21 Collegiate Institute and Vocational School
Secondary: PublicDurham Alternative Secondary School
Secondary: PublicMonsignor John Pereyma Catholic Secondary School
Secondary: CatholicR S Mclaughlin Collegiate and Vocational Institute
Secondary: PublicEastdale Collegiate and Vocational Institute
Secondary: PublicO'Neill Collegiate and Vocational Institute
Secondary: Public- 5 bath
- 6 bed



