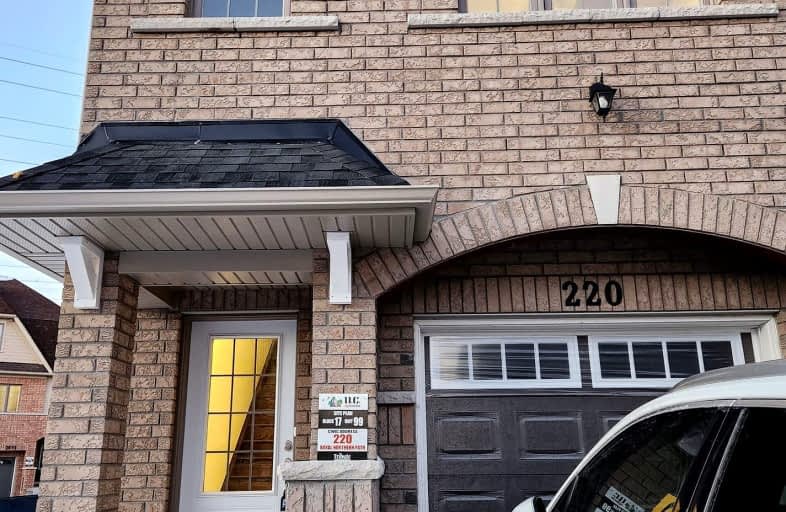Car-Dependent
- Almost all errands require a car.
0
/100
Some Transit
- Most errands require a car.
44
/100
Somewhat Bikeable
- Almost all errands require a car.
22
/100

Unnamed Windfields Farm Public School
Elementary: Public
1.86 km
St Leo Catholic School
Elementary: Catholic
3.14 km
St John Paull II Catholic Elementary School
Elementary: Catholic
2.10 km
Kedron Public School
Elementary: Public
3.16 km
Winchester Public School
Elementary: Public
3.16 km
Blair Ridge Public School
Elementary: Public
2.36 km
Father Donald MacLellan Catholic Sec Sch Catholic School
Secondary: Catholic
5.95 km
Brooklin High School
Secondary: Public
4.12 km
Monsignor Paul Dwyer Catholic High School
Secondary: Catholic
5.84 km
R S Mclaughlin Collegiate and Vocational Institute
Secondary: Public
6.29 km
Father Leo J Austin Catholic Secondary School
Secondary: Catholic
5.97 km
Sinclair Secondary School
Secondary: Public
5.21 km
-
Cachet Park
140 Cachet Blvd, Whitby ON 2.23km -
Carson Park
Brooklin ON 3.34km -
Brooklin Memorial Park
Whitby ON 3.54km
-
TD Bank Financial Group
3309 Simcoe St N, Oshawa ON L1H 0S1 2.18km -
Bitcoin Depot ATM
200 Carnwith Dr E, Brooklin ON L1M 0A1 3.1km -
Meridian Credit Union ATM
4061 Thickson Rd N, Whitby ON L1R 2X3 4.52km




