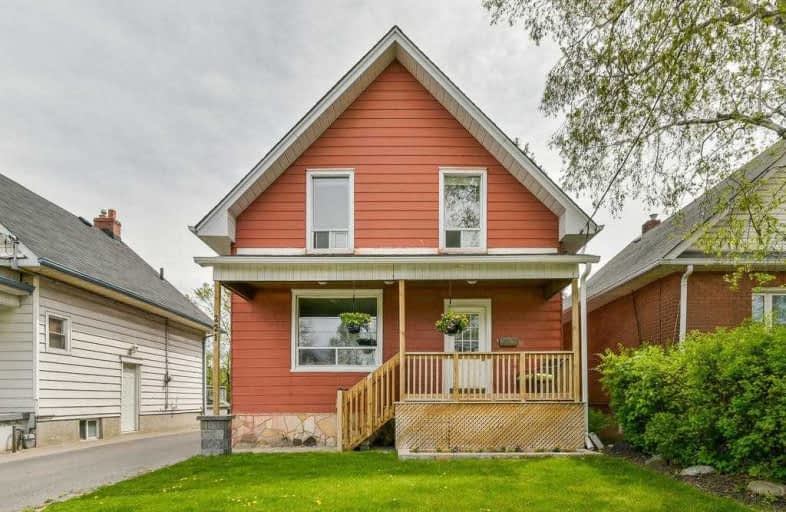Sold on Jun 14, 2019
Note: Property is not currently for sale or for rent.

-
Type: Detached
-
Style: 1 1/2 Storey
-
Lot Size: 36 x 115 Feet
-
Age: No Data
-
Taxes: $2,870 per year
-
Days on Site: 21 Days
-
Added: Sep 07, 2019 (3 weeks on market)
-
Updated:
-
Last Checked: 3 months ago
-
MLS®#: E4461109
-
Listed By: Sutton group-heritage realty inc., brokerage
Sweet Starter Showcase Detached 1 1/2 Storey With 115' Deep Lot Affords 3 Car Parking! Replaced Furnace, Newer Front Deck & Interlock Walk, Back Deck, Fireplace Feature Wall, Renovated Bathroom, 2019 Renovated Laundry Room & Replaced Central Air Conditioner. Space Deceiving From Front. Eat-In Size Kitchen, Full Size Laundry/Storage Room Plus Back Mud/Storage Room. Three Full Upper Level Bedrooms. Lovely Landscaped Yard. One Not To Be Missed!
Extras
Included: Existing Fridge, Stove, B/I Dishwasher, Washer & Dryer, Window Blinds, Electric Light Fixtures, Ac, All B/I Shelves And Cabinets.
Property Details
Facts for 221 Ritson Road South, Oshawa
Status
Days on Market: 21
Last Status: Sold
Sold Date: Jun 14, 2019
Closed Date: Jul 25, 2019
Expiry Date: Aug 24, 2019
Sold Price: $358,234
Unavailable Date: Jun 14, 2019
Input Date: May 24, 2019
Property
Status: Sale
Property Type: Detached
Style: 1 1/2 Storey
Area: Oshawa
Community: Central
Availability Date: To Be Arranged
Inside
Bedrooms: 3
Bathrooms: 1
Kitchens: 1
Rooms: 8
Den/Family Room: No
Air Conditioning: Central Air
Fireplace: Yes
Laundry Level: Main
Central Vacuum: N
Washrooms: 1
Building
Basement: Full
Basement 2: Unfinished
Heat Type: Forced Air
Heat Source: Gas
Exterior: Alum Siding
Elevator: N
Green Verification Status: N
Water Supply: Municipal
Physically Handicapped-Equipped: N
Special Designation: Unknown
Retirement: N
Parking
Driveway: Private
Garage Type: None
Covered Parking Spaces: 3
Total Parking Spaces: 3
Fees
Tax Year: 2018
Tax Legal Description: Lot 10, Plan 199
Taxes: $2,870
Highlights
Feature: Fenced Yard
Feature: Public Transit
Feature: School
Feature: School Bus Route
Land
Cross Street: Ritson / Eulalie
Municipality District: Oshawa
Fronting On: East
Pool: None
Sewer: Sewers
Lot Depth: 115 Feet
Lot Frontage: 36 Feet
Acres: < .50
Zoning: Residential
Additional Media
- Virtual Tour: https://tours.jeffreygunn.com/1317606?idx=1
Rooms
Room details for 221 Ritson Road South, Oshawa
| Type | Dimensions | Description |
|---|---|---|
| Living Main | 3.51 x 4.16 | Fireplace, Window, Hardwood Floor |
| Dining Main | 3.25 x 3.66 | Combined W/Living, Window, Hardwood Floor |
| Kitchen Main | 3.35 x 4.27 | Renovated, Eat-In Kitchen, Ceramic Floor |
| Laundry Main | 3.29 x 3.41 | B/I Shelves, Window, Laminate |
| Mudroom Main | 2.59 x 2.13 | O/Looks Backyard, Broadloom |
| Master Upper | 2.97 x 4.11 | Closet, Window, Laminate |
| 2nd Br Upper | 2.84 x 3.99 | Closet, Window, Laminate |
| 3rd Br Upper | 2.62 x 2.98 | Closet, Window, Laminate |
| XXXXXXXX | XXX XX, XXXX |
XXXX XXX XXXX |
$XXX,XXX |
| XXX XX, XXXX |
XXXXXX XXX XXXX |
$XXX,XXX |
| XXXXXXXX XXXX | XXX XX, XXXX | $358,234 XXX XXXX |
| XXXXXXXX XXXXXX | XXX XX, XXXX | $359,950 XXX XXXX |

St Hedwig Catholic School
Elementary: CatholicMary Street Community School
Elementary: PublicMonsignor John Pereyma Elementary Catholic School
Elementary: CatholicVillage Union Public School
Elementary: PublicCoronation Public School
Elementary: PublicDavid Bouchard P.S. Elementary Public School
Elementary: PublicDCE - Under 21 Collegiate Institute and Vocational School
Secondary: PublicDurham Alternative Secondary School
Secondary: PublicG L Roberts Collegiate and Vocational Institute
Secondary: PublicMonsignor John Pereyma Catholic Secondary School
Secondary: CatholicEastdale Collegiate and Vocational Institute
Secondary: PublicO'Neill Collegiate and Vocational Institute
Secondary: Public

