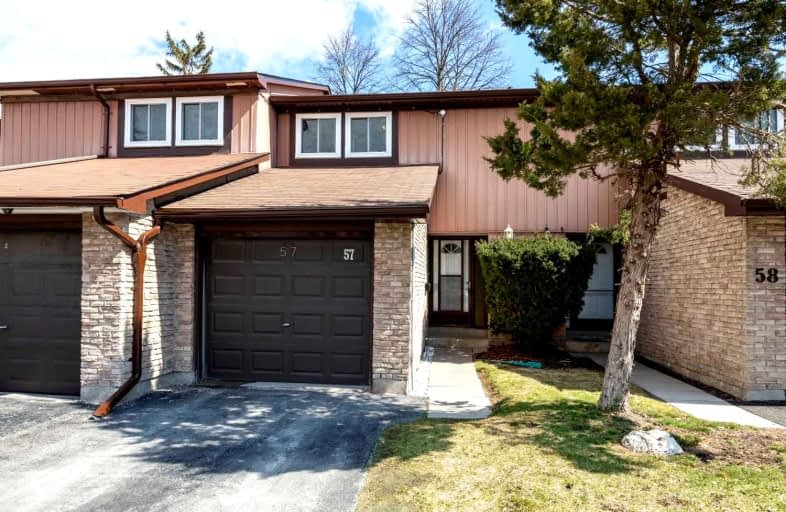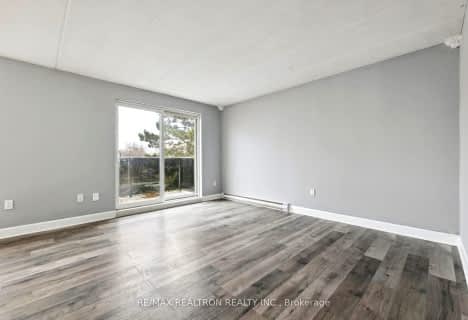Car-Dependent
- Most errands require a car.
Some Transit
- Most errands require a car.
Very Bikeable
- Most errands can be accomplished on bike.

Mary Street Community School
Elementary: PublicHillsdale Public School
Elementary: PublicSir Albert Love Catholic School
Elementary: CatholicCoronation Public School
Elementary: PublicWalter E Harris Public School
Elementary: PublicDr S J Phillips Public School
Elementary: PublicDCE - Under 21 Collegiate Institute and Vocational School
Secondary: PublicDurham Alternative Secondary School
Secondary: PublicMonsignor Paul Dwyer Catholic High School
Secondary: CatholicR S Mclaughlin Collegiate and Vocational Institute
Secondary: PublicEastdale Collegiate and Vocational Institute
Secondary: PublicO'Neill Collegiate and Vocational Institute
Secondary: Public-
Food Basics
555 Rossland Road East, Oshawa 1.23km -
OneLove Caribbean Groceries
595 King Street East, Oshawa 1.76km -
Food 4 Less
385 Stevenson Road North, Oshawa 2.34km
-
LCBO
232 Ritson Road North, Oshawa 0.61km -
The Beer Store
200 Ritson Road North, Oshawa 0.65km -
LCBO
Rossland Square, 555 Rossland Road East, Oshawa 1.28km
-
LITTLE CAESARS PIZZA
251 Ritson Road North, Oshawa 0.47km -
Tim Hortons
251 Ritson Road North, Oshawa 0.53km -
Tandoori Chicken Hut Inc
251 Ritson Road North, Oshawa 0.53km
-
Panera Bread
240 Ritson Road North, Oshawa 0.61km -
Tim Hortons
Lakeridge Hospital, Oshawa 0.93km -
Oshawa auxiliary cafe
1 Hospital Court, Oshawa 0.95km
-
RBC Royal Bank
236 Ritson Road North, Oshawa 0.6km -
BMO Bank of Montreal
206 Ritson Road North, Oshawa 0.78km -
Credit Union Central of Ontario LTD
214 King Street East, Oshawa 1.28km
-
Costco Gas Station
130 Ritson Road North, Oshawa 0.97km -
Petro-Canada
925 Simcoe Street North, Oshawa 1.64km -
Shell
962 Simcoe Street North, Oshawa 1.78km
-
KeepingOurKidsWorldHealthy
267 French Street, Oshawa 0.5km -
Yoga With Frances
279 Central Park Boulevard North, Oshawa 0.71km -
Fit4Less
200 Ritson Road South Unit B6, Oshawa 0.72km
-
Connaught Park
Oshawa 0.23km -
Centennial Park
Canada 0.25km -
Centennial Park
Oshawa 0.29km
-
Durham Region Law Association - Terence V. Kelly Library - Durham Court House
150 Bond Street East, Oshawa 1.18km -
Oshawa Public Libraries - McLaughlin Branch
65 Bagot Street, Oshawa 1.84km -
Oshawa Public Libraries - Northview Branch
250 Beatrice Street East, Oshawa 2.26km
-
Hillsdale Manor Home for the Aged
600 Oshawa Boulevard North, Oshawa 0.57km -
Brooker Barry H Dr
14 Hospital Crt, Oshawa 0.82km -
Medical Trust Clinics
247 Simcoe Street North Unit 101, Oshawa 0.87km
-
Oshawa Health Centre Pharmacy
247 Simcoe Street North, Oshawa 0.88km -
Costco Pharmacy
130 Ritson Road North, Oshawa 0.93km -
PureHealth Pharmacy
Lakeridge Health Oshawa Hospital 1, Hospital Court, Oshawa 0.95km
-
Oshawa Gateway Shopping Centre
130-200 Ritson Road North, Oshawa 0.97km -
Rossland Square
555 Rossland Road East, Oshawa 1.23km -
King Ray Plaza
202 King Street East, Oshawa 1.3km
-
Noah Dbagh
155 Glovers Road, Oshawa 3.2km -
Cineplex Odeon Oshawa Cinemas
1351 Grandview Street North, Oshawa 3.88km
-
Oshawa Curling Club
226 Bond Street East, Oshawa 1.21km -
Bollocks Pub & Kitchen - Oshawa
555 Rossland Road East, Oshawa 1.29km -
Wendel Clark's Classic Grill & Bar
67 Simcoe Street North, Oshawa 1.31km
For Sale
More about this building
View 222 Pearson Street, Oshawa










