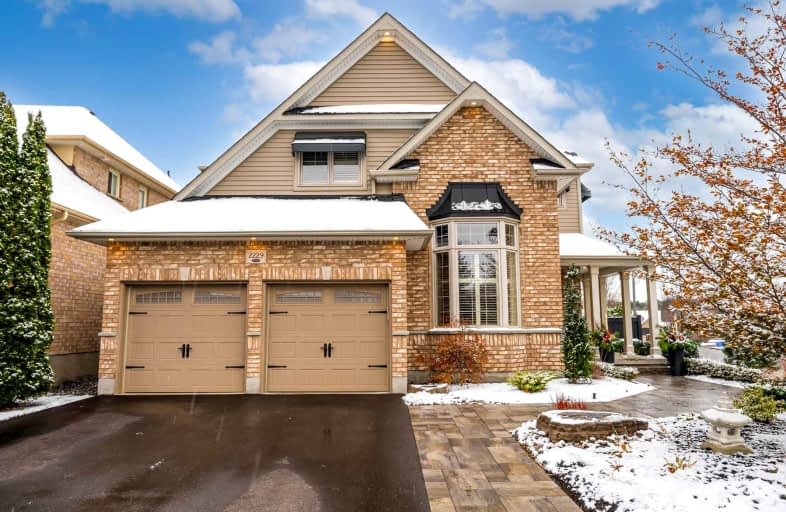
Video Tour

Unnamed Windfields Farm Public School
Elementary: Public
0.74 km
Father Joseph Venini Catholic School
Elementary: Catholic
2.08 km
Kedron Public School
Elementary: Public
0.92 km
Queen Elizabeth Public School
Elementary: Public
2.97 km
St John Bosco Catholic School
Elementary: Catholic
2.40 km
Sherwood Public School
Elementary: Public
2.21 km
Father Donald MacLellan Catholic Sec Sch Catholic School
Secondary: Catholic
5.16 km
Durham Alternative Secondary School
Secondary: Public
7.09 km
Monsignor Paul Dwyer Catholic High School
Secondary: Catholic
4.98 km
R S Mclaughlin Collegiate and Vocational Institute
Secondary: Public
5.38 km
O'Neill Collegiate and Vocational Institute
Secondary: Public
5.74 km
Maxwell Heights Secondary School
Secondary: Public
2.79 km













