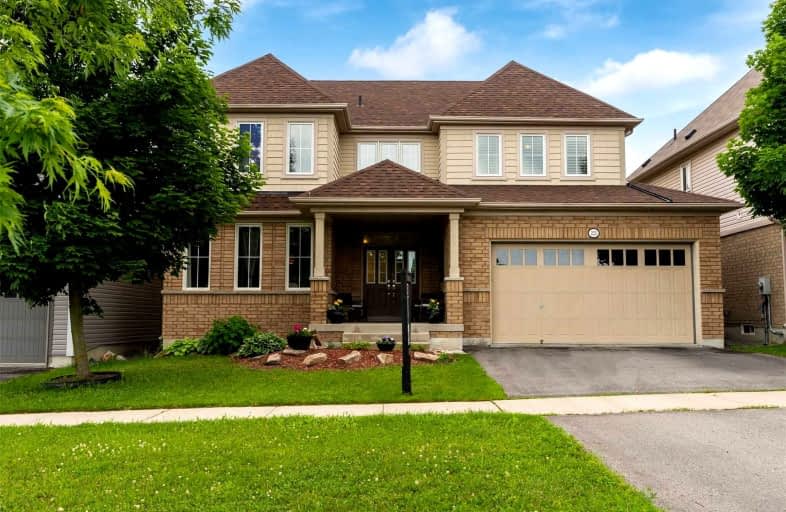
Unnamed Windfields Farm Public School
Elementary: Public
0.36 km
Father Joseph Venini Catholic School
Elementary: Catholic
2.32 km
Sunset Heights Public School
Elementary: Public
3.43 km
Kedron Public School
Elementary: Public
1.41 km
Queen Elizabeth Public School
Elementary: Public
3.13 km
Sherwood Public School
Elementary: Public
2.66 km
Father Donald MacLellan Catholic Sec Sch Catholic School
Secondary: Catholic
5.08 km
Monsignor Paul Dwyer Catholic High School
Secondary: Catholic
4.92 km
R S Mclaughlin Collegiate and Vocational Institute
Secondary: Public
5.34 km
O'Neill Collegiate and Vocational Institute
Secondary: Public
5.90 km
Maxwell Heights Secondary School
Secondary: Public
3.33 km
Sinclair Secondary School
Secondary: Public
5.53 km














