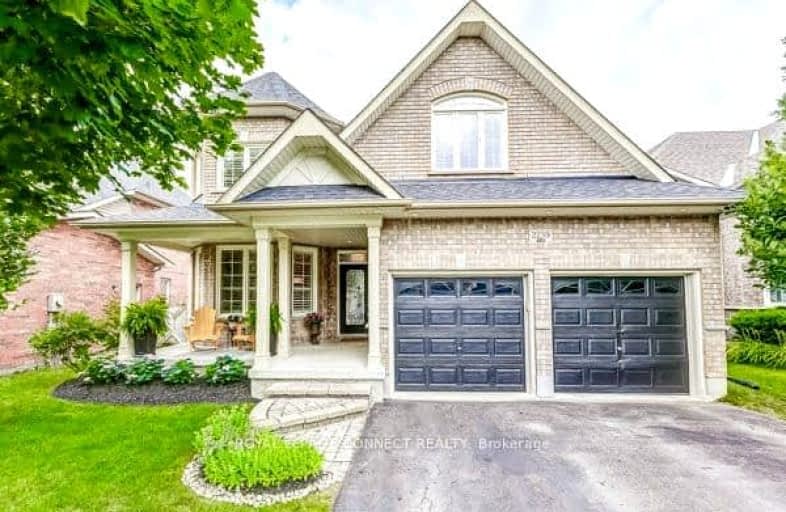Car-Dependent
- Most errands require a car.
Some Transit
- Most errands require a car.
Somewhat Bikeable
- Most errands require a car.

Unnamed Windfields Farm Public School
Elementary: PublicFather Joseph Venini Catholic School
Elementary: CatholicKedron Public School
Elementary: PublicQueen Elizabeth Public School
Elementary: PublicSt John Bosco Catholic School
Elementary: CatholicSherwood Public School
Elementary: PublicFather Donald MacLellan Catholic Sec Sch Catholic School
Secondary: CatholicDurham Alternative Secondary School
Secondary: PublicMonsignor Paul Dwyer Catholic High School
Secondary: CatholicR S Mclaughlin Collegiate and Vocational Institute
Secondary: PublicO'Neill Collegiate and Vocational Institute
Secondary: PublicMaxwell Heights Secondary School
Secondary: Public-
Kedron Park & Playground
452 Britannia Ave E, Oshawa ON L1L 1B7 0.75km -
Sherwood Park & Playground
559 Ormond Dr, Oshawa ON L1K 2L4 2.21km -
Somerset Park
Oshawa ON 3.86km
-
RBC Royal Bank
43 Conlin Rd E, Oshawa ON L1G 7W1 1.21km -
CIBC
250 Taunton Rd W, Oshawa ON L1G 3T3 2.56km -
President's Choice Financial ATM
300 Taunton Rd E, Oshawa ON L1G 7T4 2.56km














