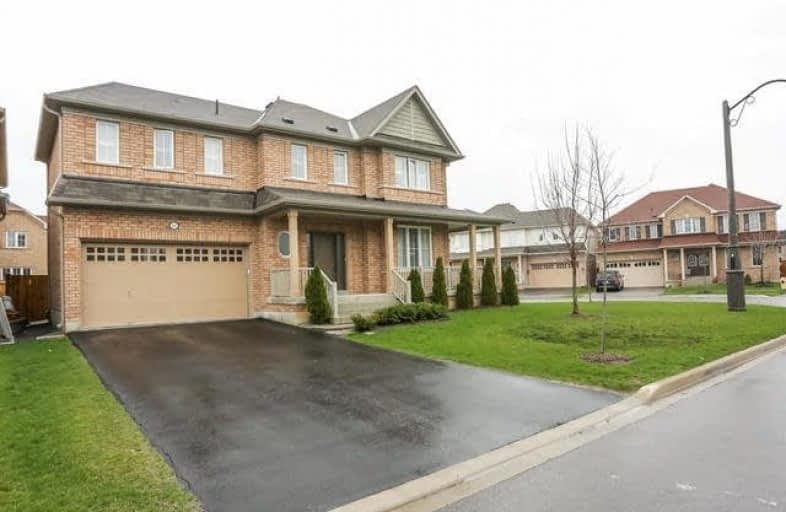
Unnamed Windfields Farm Public School
Elementary: Public
0.23 km
Father Joseph Venini Catholic School
Elementary: Catholic
2.31 km
Sunset Heights Public School
Elementary: Public
3.31 km
Kedron Public School
Elementary: Public
1.55 km
Queen Elizabeth Public School
Elementary: Public
3.07 km
Sherwood Public School
Elementary: Public
2.76 km
Father Donald MacLellan Catholic Sec Sch Catholic School
Secondary: Catholic
4.92 km
Monsignor Paul Dwyer Catholic High School
Secondary: Catholic
4.76 km
R S Mclaughlin Collegiate and Vocational Institute
Secondary: Public
5.19 km
O'Neill Collegiate and Vocational Institute
Secondary: Public
5.82 km
Maxwell Heights Secondary School
Secondary: Public
3.48 km
Sinclair Secondary School
Secondary: Public
5.27 km





