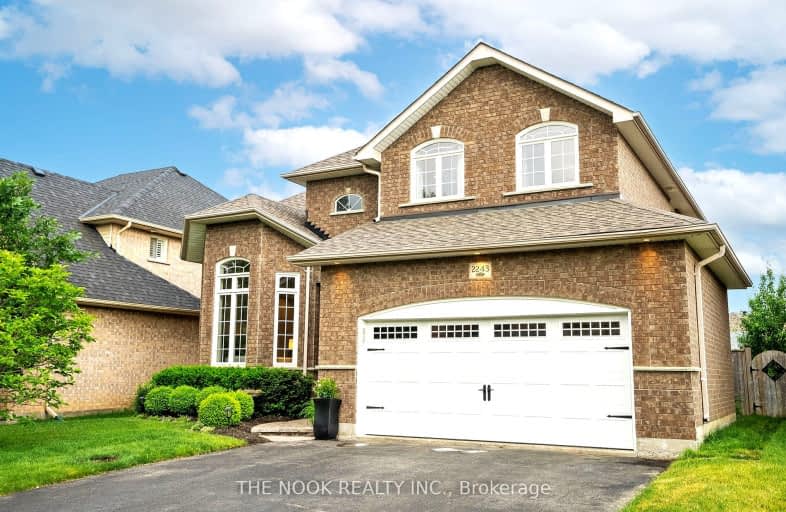Car-Dependent
- Almost all errands require a car.
Some Transit
- Most errands require a car.
Somewhat Bikeable
- Most errands require a car.

Unnamed Windfields Farm Public School
Elementary: PublicFather Joseph Venini Catholic School
Elementary: CatholicKedron Public School
Elementary: PublicQueen Elizabeth Public School
Elementary: PublicSt John Bosco Catholic School
Elementary: CatholicSherwood Public School
Elementary: PublicFather Donald MacLellan Catholic Sec Sch Catholic School
Secondary: CatholicDurham Alternative Secondary School
Secondary: PublicMonsignor Paul Dwyer Catholic High School
Secondary: CatholicR S Mclaughlin Collegiate and Vocational Institute
Secondary: PublicO'Neill Collegiate and Vocational Institute
Secondary: PublicMaxwell Heights Secondary School
Secondary: Public-
Cachet Park
140 Cachet Blvd, Whitby ON 4.46km -
Harmony Valley Dog Park
Rathburn St (Grandview St N), Oshawa ON L1K 2K1 5.42km -
McKinney Park and Splash Pad
6.86km
-
TD Bank Financial Group
2600 Simcoe St N, Oshawa ON L1L 0R1 1.18km -
CIBC
250 Taunton Rd W, Oshawa ON L1G 3T3 2.57km -
BMO Bank of Montreal
285C Taunton Rd E, Oshawa ON L1G 3V2 2.7km














