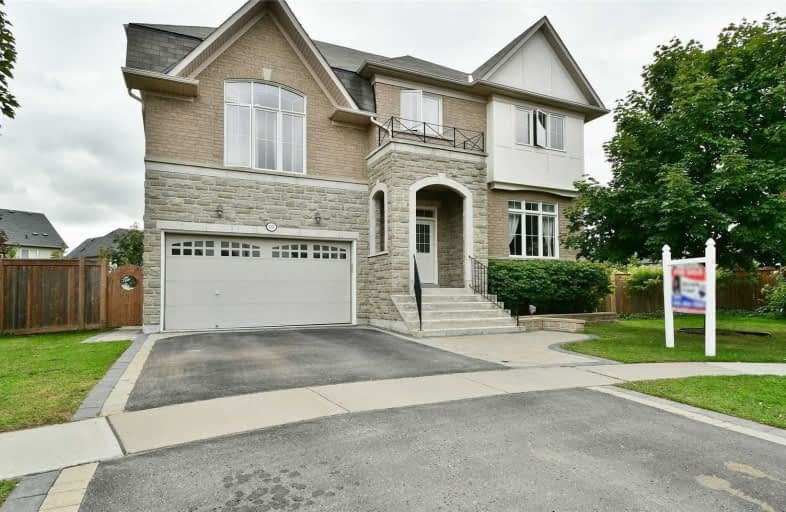
Unnamed Windfields Farm Public School
Elementary: Public
0.18 km
Father Joseph Venini Catholic School
Elementary: Catholic
2.25 km
Sunset Heights Public School
Elementary: Public
3.27 km
Kedron Public School
Elementary: Public
1.50 km
Queen Elizabeth Public School
Elementary: Public
3.02 km
Sherwood Public School
Elementary: Public
2.70 km
Father Donald MacLellan Catholic Sec Sch Catholic School
Secondary: Catholic
4.88 km
Monsignor Paul Dwyer Catholic High School
Secondary: Catholic
4.73 km
R S Mclaughlin Collegiate and Vocational Institute
Secondary: Public
5.15 km
O'Neill Collegiate and Vocational Institute
Secondary: Public
5.77 km
Maxwell Heights Secondary School
Secondary: Public
3.43 km
Sinclair Secondary School
Secondary: Public
5.27 km














