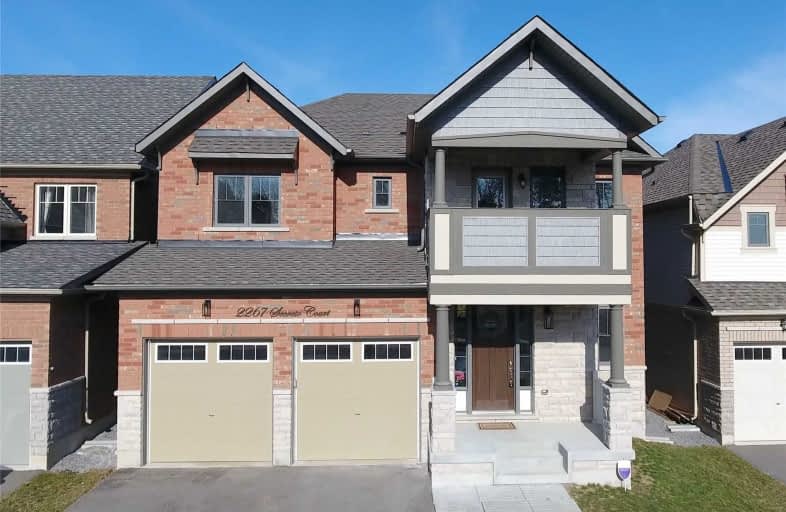
Video Tour

Unnamed Windfields Farm Public School
Elementary: Public
0.52 km
Father Joseph Venini Catholic School
Elementary: Catholic
2.33 km
Sunset Heights Public School
Elementary: Public
3.51 km
Kedron Public School
Elementary: Public
1.31 km
Queen Elizabeth Public School
Elementary: Public
3.18 km
Sherwood Public School
Elementary: Public
2.59 km
Father Donald MacLellan Catholic Sec Sch Catholic School
Secondary: Catholic
5.21 km
Monsignor Paul Dwyer Catholic High School
Secondary: Catholic
5.04 km
R S Mclaughlin Collegiate and Vocational Institute
Secondary: Public
5.46 km
O'Neill Collegiate and Vocational Institute
Secondary: Public
5.95 km
Maxwell Heights Secondary School
Secondary: Public
3.21 km
Sinclair Secondary School
Secondary: Public
5.72 km













