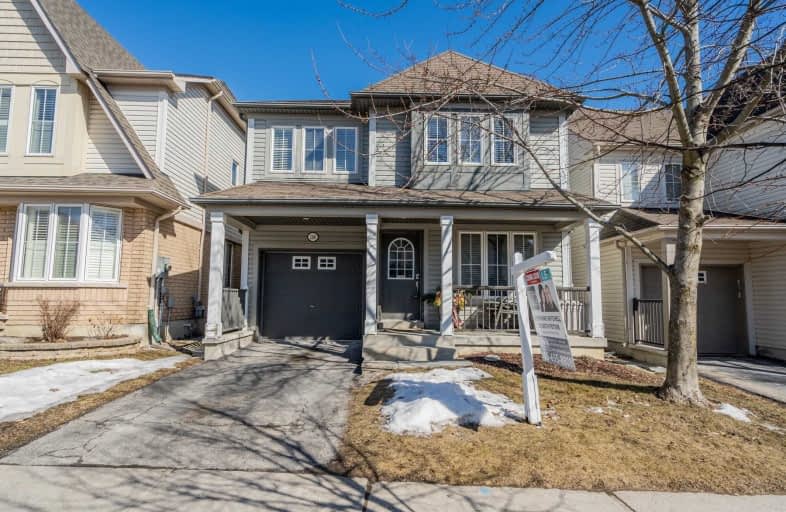Sold on Mar 06, 2021
Note: Property is not currently for sale or for rent.

-
Type: Detached
-
Style: 2-Storey
-
Lot Size: 30.18 x 95.14 Feet
-
Age: No Data
-
Taxes: $4,819 per year
-
Days on Site: 1 Days
-
Added: Mar 05, 2021 (1 day on market)
-
Updated:
-
Last Checked: 3 months ago
-
MLS®#: E5138540
-
Listed By: Re/max rouge river realty ltd., brokerage
Fully Detached And Located On A Quiet Street, This "Castleberry" Model By Tribute Homes Offers 4 Bedrooms And An Open Concept Layout! Combined Living/Dining Room With Hardwood Flooring. Beautiful Family Room With Bright Bay Window Open To Huge Kitchen With Plenty Of Counter Space And Custom Backsplash. Garden Door To Deck And Private, Fully-Fenced Yard! Four Spacious Bedrooms Upstairs Including The Master With 4Pc Ensuite & His/Hers Closets!
Extras
Large Front Porch. Rough-In Washroom In Unspoiled Basement. Amazing Location Close To 407, Transit, Ontario Tech Uni/Durham College, School, Fabulous Shopping & Amenities.
Property Details
Facts for 2269 Winlord Place, Oshawa
Status
Days on Market: 1
Last Status: Sold
Sold Date: Mar 06, 2021
Closed Date: May 27, 2021
Expiry Date: Jun 05, 2021
Sold Price: $885,000
Unavailable Date: Mar 06, 2021
Input Date: Mar 05, 2021
Property
Status: Sale
Property Type: Detached
Style: 2-Storey
Area: Oshawa
Community: Windfields
Availability Date: Tbd
Inside
Bedrooms: 4
Bathrooms: 3
Kitchens: 1
Rooms: 9
Den/Family Room: Yes
Air Conditioning: Central Air
Fireplace: No
Washrooms: 3
Building
Basement: Full
Heat Type: Forced Air
Heat Source: Gas
Exterior: Vinyl Siding
Water Supply: Municipal
Special Designation: Other
Parking
Driveway: Private
Garage Spaces: 1
Garage Type: Attached
Covered Parking Spaces: 1
Total Parking Spaces: 2
Fees
Tax Year: 2020
Tax Legal Description: Lot 159, Plan 40M2319. S/T Easement For Entry As I
Taxes: $4,819
Highlights
Feature: Fenced Yard
Feature: Hospital
Feature: Library
Feature: Park
Feature: Public Transit
Feature: School
Land
Cross Street: Winlord/Northern Dan
Municipality District: Oshawa
Fronting On: East
Pool: None
Sewer: Sewers
Lot Depth: 95.14 Feet
Lot Frontage: 30.18 Feet
Additional Media
- Virtual Tour: https://maddoxmedia.ca/2269-winlord-pl-oshawa/
Rooms
Room details for 2269 Winlord Place, Oshawa
| Type | Dimensions | Description |
|---|---|---|
| Living Main | 3.00 x 5.66 | Hardwood Floor, Open Concept, Combined W/Dining |
| Dining Main | 3.00 x 5.66 | Hardwood Floor, Open Concept, Combined W/Living |
| Family Main | 4.29 x 3.71 | Open Concept, Bay Window, O/Looks Backyard |
| Kitchen Main | 4.29 x 3.53 | Ceramic Floor, Custom Backsplash, Open Concept |
| Breakfast Main | 4.29 x 3.53 | Ceramic Floor, W/O To Deck, Combined W/Kitchen |
| Master 2nd | 3.51 x 3.91 | 4 Pc Ensuite, His/Hers Closets, Laminate |
| 2nd Br 2nd | 2.82 x 3.86 | Laminate, Closet, O/Looks Backyard |
| 3rd Br 2nd | 2.95 x 4.09 | Laminate, Double Closet, O/Looks Frontyard |
| 4th Br 2nd | 3.20 x 3.45 | Laminate, Double Closet, O/Looks Frontyard |
| XXXXXXXX | XXX XX, XXXX |
XXXX XXX XXXX |
$XXX,XXX |
| XXX XX, XXXX |
XXXXXX XXX XXXX |
$XXX,XXX |
| XXXXXXXX XXXX | XXX XX, XXXX | $885,000 XXX XXXX |
| XXXXXXXX XXXXXX | XXX XX, XXXX | $700,000 XXX XXXX |

Unnamed Windfields Farm Public School
Elementary: PublicFather Joseph Venini Catholic School
Elementary: CatholicSunset Heights Public School
Elementary: PublicKedron Public School
Elementary: PublicQueen Elizabeth Public School
Elementary: PublicSherwood Public School
Elementary: PublicFather Donald MacLellan Catholic Sec Sch Catholic School
Secondary: CatholicMonsignor Paul Dwyer Catholic High School
Secondary: CatholicR S Mclaughlin Collegiate and Vocational Institute
Secondary: PublicO'Neill Collegiate and Vocational Institute
Secondary: PublicMaxwell Heights Secondary School
Secondary: PublicSinclair Secondary School
Secondary: Public


