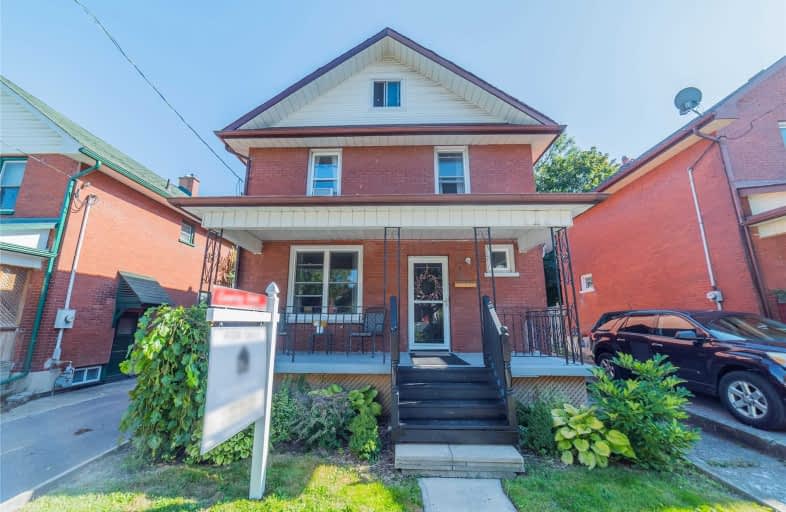Sold on Sep 21, 2019
Note: Property is not currently for sale or for rent.

-
Type: Detached
-
Style: 2-Storey
-
Size: 1500 sqft
-
Lot Size: 38 x 92.91 Feet
-
Age: No Data
-
Taxes: $3,207 per year
-
Days on Site: 10 Days
-
Added: Sep 26, 2019 (1 week on market)
-
Updated:
-
Last Checked: 2 months ago
-
MLS®#: E4573024
-
Listed By: The nook realty inc., brokerage
Click On Multimedia Link! You Don't Want To Miss This Large And Beautiful Home Located In The Heart Of Oshawa! Brand New Custom Bright Kitchen With Quartz Counters!! High Ceilings Throughout! Amazing Century Home Style With Crown Moulding! Huge 4th Bedroom Loft On Upper Floor! Large Entertainers Yard! Private Garage With Great Overhead Storage! Steps To Costco And Tons Of New Shops!
Extras
200 Amp Service! Include All Elf's, Window Coverings, Window A/C's, Ceiling Fans, B/I Dishwasher, Stove, Fridge, Microwave, Washer/Dryer. Exclude: Drapes
Property Details
Facts for 227 Arthur Street, Oshawa
Status
Days on Market: 10
Last Status: Sold
Sold Date: Sep 21, 2019
Closed Date: Dec 13, 2019
Expiry Date: Dec 31, 2019
Sold Price: $415,000
Unavailable Date: Sep 21, 2019
Input Date: Sep 11, 2019
Property
Status: Sale
Property Type: Detached
Style: 2-Storey
Size (sq ft): 1500
Area: Oshawa
Community: Central
Availability Date: 60-90
Inside
Bedrooms: 4
Bathrooms: 2
Kitchens: 1
Rooms: 7
Den/Family Room: Yes
Air Conditioning: Window Unit
Fireplace: No
Laundry Level: Lower
Central Vacuum: N
Washrooms: 2
Utilities
Electricity: Yes
Gas: Yes
Cable: Yes
Telephone: Yes
Building
Basement: Unfinished
Basement 2: Walk-Up
Heat Type: Forced Air
Heat Source: Gas
Exterior: Brick
UFFI: No
Water Supply: Municipal
Special Designation: Unknown
Parking
Driveway: Private
Garage Spaces: 1
Garage Type: Detached
Covered Parking Spaces: 2
Total Parking Spaces: 3
Fees
Tax Year: 2019
Tax Legal Description: Lt 42 Blk B Pl 124 Oshawa; City Of Oshawa
Taxes: $3,207
Highlights
Feature: Fenced Yard
Feature: Hospital
Feature: Library
Feature: Place Of Worship
Feature: Rec Centre
Feature: School
Land
Cross Street: Ritson Rd/King St
Municipality District: Oshawa
Fronting On: South
Parcel Number: 163510088
Pool: None
Sewer: Sewers
Lot Depth: 92.91 Feet
Lot Frontage: 38 Feet
Additional Media
- Virtual Tour: https://maddoxmedia.ca/227-arthur-st-oshawa/
Rooms
Room details for 227 Arthur Street, Oshawa
| Type | Dimensions | Description |
|---|---|---|
| Kitchen Main | 2.94 x 3.83 | Quartz Counter, Tile Floor, Backsplash |
| Living Main | 3.40 x 4.65 | Laminate, Crown Moulding, Combined W/Dining |
| Dining Main | 2.75 x 3.40 | Laminate, Crown Moulding, W/O To Deck |
| Master 2nd | 3.40 x 3.49 | Hardwood Floor, Closet |
| 2nd Br 2nd | 2.41 x 2.97 | Hardwood Floor, Closet |
| 3rd Br 2nd | 3.16 x 3.41 | Laminate |
| 4th Br 3rd | 2.95 x 7.38 | Closet |
| XXXXXXXX | XXX XX, XXXX |
XXXX XXX XXXX |
$XXX,XXX |
| XXX XX, XXXX |
XXXXXX XXX XXXX |
$XXX,XXX | |
| XXXXXXXX | XXX XX, XXXX |
XXXX XXX XXXX |
$XXX,XXX |
| XXX XX, XXXX |
XXXXXX XXX XXXX |
$XXX,XXX |
| XXXXXXXX XXXX | XXX XX, XXXX | $415,000 XXX XXXX |
| XXXXXXXX XXXXXX | XXX XX, XXXX | $425,000 XXX XXXX |
| XXXXXXXX XXXX | XXX XX, XXXX | $350,000 XXX XXXX |
| XXXXXXXX XXXXXX | XXX XX, XXXX | $299,900 XXX XXXX |

St Hedwig Catholic School
Elementary: CatholicMary Street Community School
Elementary: PublicSir Albert Love Catholic School
Elementary: CatholicVillage Union Public School
Elementary: PublicCoronation Public School
Elementary: PublicWalter E Harris Public School
Elementary: PublicDCE - Under 21 Collegiate Institute and Vocational School
Secondary: PublicDurham Alternative Secondary School
Secondary: PublicMonsignor John Pereyma Catholic Secondary School
Secondary: CatholicR S Mclaughlin Collegiate and Vocational Institute
Secondary: PublicEastdale Collegiate and Vocational Institute
Secondary: PublicO'Neill Collegiate and Vocational Institute
Secondary: Public

