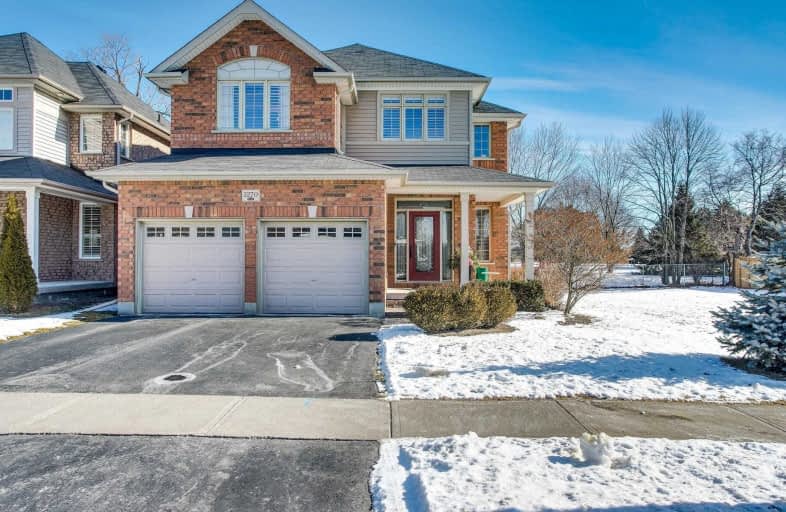
Unnamed Windfields Farm Public School
Elementary: Public
0.84 km
Father Joseph Venini Catholic School
Elementary: Catholic
2.24 km
Kedron Public School
Elementary: Public
1.03 km
Queen Elizabeth Public School
Elementary: Public
3.14 km
St John Bosco Catholic School
Elementary: Catholic
2.49 km
Sherwood Public School
Elementary: Public
2.33 km
Father Donald MacLellan Catholic Sec Sch Catholic School
Secondary: Catholic
5.33 km
Durham Alternative Secondary School
Secondary: Public
7.25 km
Monsignor Paul Dwyer Catholic High School
Secondary: Catholic
5.15 km
R S Mclaughlin Collegiate and Vocational Institute
Secondary: Public
5.55 km
O'Neill Collegiate and Vocational Institute
Secondary: Public
5.90 km
Maxwell Heights Secondary School
Secondary: Public
2.86 km














