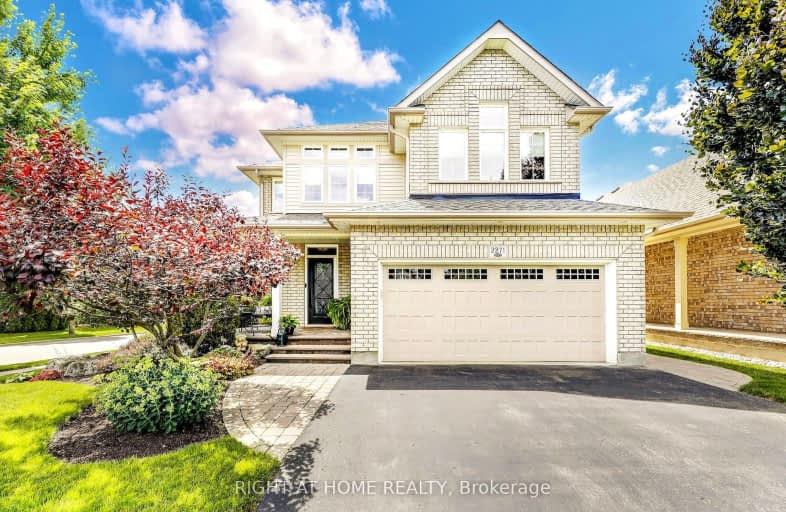Car-Dependent
- Most errands require a car.
27
/100
Some Transit
- Most errands require a car.
43
/100
Somewhat Bikeable
- Most errands require a car.
39
/100

Unnamed Windfields Farm Public School
Elementary: Public
0.80 km
Father Joseph Venini Catholic School
Elementary: Catholic
2.24 km
Kedron Public School
Elementary: Public
1.05 km
Queen Elizabeth Public School
Elementary: Public
3.14 km
St John Bosco Catholic School
Elementary: Catholic
2.51 km
Sherwood Public School
Elementary: Public
2.35 km
Father Donald MacLellan Catholic Sec Sch Catholic School
Secondary: Catholic
5.31 km
Durham Alternative Secondary School
Secondary: Public
7.24 km
Monsignor Paul Dwyer Catholic High School
Secondary: Catholic
5.13 km
R S Mclaughlin Collegiate and Vocational Institute
Secondary: Public
5.53 km
O'Neill Collegiate and Vocational Institute
Secondary: Public
5.90 km
Maxwell Heights Secondary School
Secondary: Public
2.89 km














