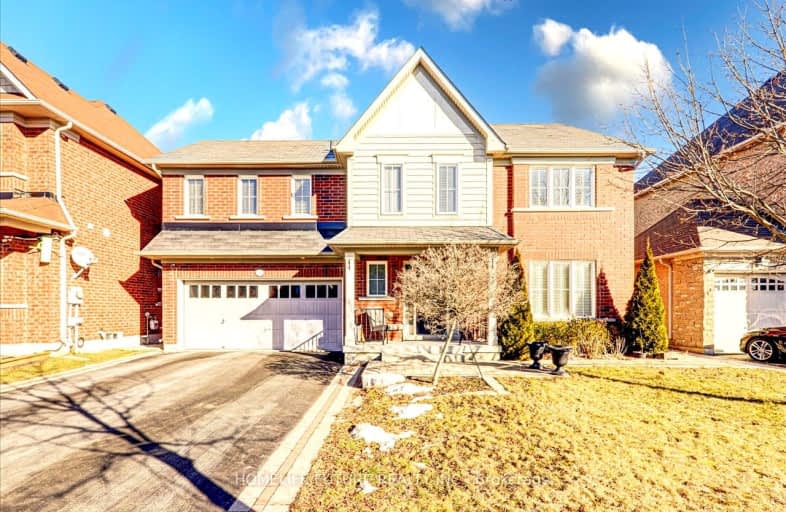Car-Dependent
- Almost all errands require a car.
15
/100
Some Transit
- Most errands require a car.
48
/100
Bikeable
- Some errands can be accomplished on bike.
58
/100

Unnamed Windfields Farm Public School
Elementary: Public
0.25 km
Father Joseph Venini Catholic School
Elementary: Catholic
2.24 km
Sunset Heights Public School
Elementary: Public
3.32 km
Kedron Public School
Elementary: Public
1.39 km
Queen Elizabeth Public School
Elementary: Public
3.04 km
Sherwood Public School
Elementary: Public
2.62 km
Father Donald MacLellan Catholic Sec Sch Catholic School
Secondary: Catholic
4.98 km
Monsignor Paul Dwyer Catholic High School
Secondary: Catholic
4.81 km
R S Mclaughlin Collegiate and Vocational Institute
Secondary: Public
5.24 km
O'Neill Collegiate and Vocational Institute
Secondary: Public
5.80 km
Maxwell Heights Secondary School
Secondary: Public
3.31 km
Sinclair Secondary School
Secondary: Public
5.44 km
-
Cachet Park
140 Cachet Blvd, Whitby ON 3.96km -
Harmony Valley Dog Park
Rathburn St (Grandview St N), Oshawa ON L1K 2K1 5.78km -
McKinney Park and Splash Pad
6.28km
-
TD Bank Financial Group
2600 Simcoe St N, Oshawa ON L1L 0R1 0.58km -
CIBC
250 Taunton Rd W, Oshawa ON L1G 3T3 2.72km -
BMO Bank of Montreal
285C Taunton Rd E, Oshawa ON L1G 3V2 2.87km














