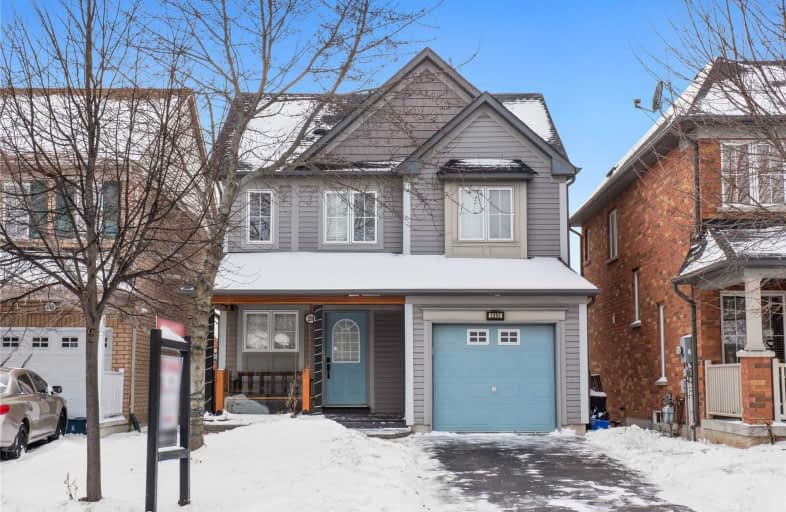Sold on Mar 09, 2020
Note: Property is not currently for sale or for rent.

-
Type: Detached
-
Style: 2-Storey
-
Lot Size: 30.66 x 99.25 Feet
-
Age: No Data
-
Taxes: $4,320 per year
-
Days on Site: 7 Days
-
Added: Mar 01, 2020 (1 week on market)
-
Updated:
-
Last Checked: 2 months ago
-
MLS®#: E4706014
-
Listed By: Re/max hallmark first group realty ltd., brokerage
**Virtual Tour**Welcome To The Prestigious Community Of Windfields Farm. This Detached 3 Bdrm, 2 Bthrm Home Features Include 3 Car Park, Direct Access Into A Beautiful Open Concept Main Floor, Gleaming Hardwood Floors Throughout, Modern Style Eat-In Kitchen W/ Backsplash, Quartz Countertops, Pot Lights & S/S Appliances. The Sliding Doors Leads Out To A Private Back Deck. The 2nd Level Boasts 3 Lg Sized Rms & A Full Sized Bthrm W/ A Frameless Glass Shower.
Extras
The Bsmt Features A W/O That Leads To A Gorgeous, Fully Fenced, Private Back Garden. Located Close To Shops, Hwy 407, Uofit, Golf Course And Trails. This Is One Home, You Do Not Want To Miss.
Property Details
Facts for 2292 Winlord Place, Oshawa
Status
Days on Market: 7
Last Status: Sold
Sold Date: Mar 09, 2020
Closed Date: Apr 10, 2020
Expiry Date: Aug 31, 2020
Sold Price: $620,000
Unavailable Date: Mar 09, 2020
Input Date: Mar 01, 2020
Prior LSC: Listing with no contract changes
Property
Status: Sale
Property Type: Detached
Style: 2-Storey
Area: Oshawa
Community: Windfields
Availability Date: Tbd
Inside
Bedrooms: 3
Bathrooms: 2
Kitchens: 1
Rooms: 6
Den/Family Room: No
Air Conditioning: Central Air
Fireplace: No
Laundry Level: Lower
Washrooms: 2
Building
Basement: Unfinished
Basement 2: W/O
Heat Type: Forced Air
Heat Source: Gas
Exterior: Vinyl Siding
Water Supply: Municipal
Special Designation: Unknown
Parking
Driveway: Private
Garage Spaces: 1
Garage Type: Built-In
Covered Parking Spaces: 2
Total Parking Spaces: 3
Fees
Tax Year: 2019
Tax Legal Description: Lot 197, Plan 40M2319
Taxes: $4,320
Land
Cross Street: Simcoe St & Britanni
Municipality District: Oshawa
Fronting On: West
Pool: None
Sewer: Sewers
Lot Depth: 99.25 Feet
Lot Frontage: 30.66 Feet
Lot Irregularities: Irregular
Additional Media
- Virtual Tour: http://sankermedia.ca/2292-winlord-pl-oshawa/
Rooms
Room details for 2292 Winlord Place, Oshawa
| Type | Dimensions | Description |
|---|---|---|
| Living Main | - | Hardwood Floor, Window, Open Concept |
| Kitchen Main | - | Hardwood Floor, Backsplash, Quartz Counter |
| Breakfast Main | - | Hardwood Floor, Sliding Doors, W/O To Deck |
| Master 2nd | - | Hardwood Floor, Window, Double Closet |
| 2nd Br 2nd | - | Hardwood Floor, Window, Closet |
| 3rd Br 2nd | - | Hardwood Floor, Juliette Balcony, Closet |
| XXXXXXXX | XXX XX, XXXX |
XXXX XXX XXXX |
$XXX,XXX |
| XXX XX, XXXX |
XXXXXX XXX XXXX |
$XXX,XXX | |
| XXXXXXXX | XXX XX, XXXX |
XXXX XXX XXXX |
$XXX,XXX |
| XXX XX, XXXX |
XXXXXX XXX XXXX |
$XXX,XXX |
| XXXXXXXX XXXX | XXX XX, XXXX | $620,000 XXX XXXX |
| XXXXXXXX XXXXXX | XXX XX, XXXX | $530,000 XXX XXXX |
| XXXXXXXX XXXX | XXX XX, XXXX | $542,000 XXX XXXX |
| XXXXXXXX XXXXXX | XXX XX, XXXX | $568,000 XXX XXXX |

Unnamed Windfields Farm Public School
Elementary: PublicFather Joseph Venini Catholic School
Elementary: CatholicSunset Heights Public School
Elementary: PublicKedron Public School
Elementary: PublicQueen Elizabeth Public School
Elementary: PublicSherwood Public School
Elementary: PublicFather Donald MacLellan Catholic Sec Sch Catholic School
Secondary: CatholicMonsignor Paul Dwyer Catholic High School
Secondary: CatholicR S Mclaughlin Collegiate and Vocational Institute
Secondary: PublicO'Neill Collegiate and Vocational Institute
Secondary: PublicMaxwell Heights Secondary School
Secondary: PublicSinclair Secondary School
Secondary: Public


