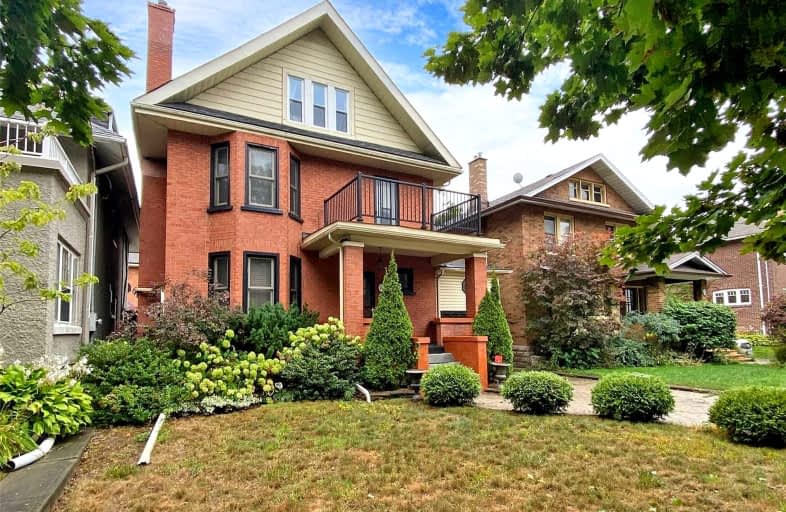Sold on Nov 05, 2022
Note: Property is not currently for sale or for rent.

-
Type: Detached
-
Style: 2 1/2 Storey
-
Lot Size: 40 x 120 Feet
-
Age: No Data
-
Taxes: $6,800 per year
-
Days on Site: 10 Days
-
Added: Oct 26, 2022 (1 week on market)
-
Updated:
-
Last Checked: 3 months ago
-
MLS®#: E5807038
-
Listed By: Keller williams referred urban realty, brokerage
Stunning Connaught Park Home With Original Charm! This Massive Home Boasts 8 Bedrooms, 3 Baths & 3 Living Rooms. Enchanting Backyard With 12X24 Pool, Concrete Stamping & Large Deck. Large Eat-In Kitchen With Cabinets Galore! Gorgeous Sun Filled Family Room With Pool View. Unspoiled Basement, Ready For Your Personal Touch! Tons Of Storage Space And Sunlight Throughout. Private Drive And Extra Shed With Power. Lots Of Mature Trees & Privacy Throughout! Nestled On A Quiet Treelined Street. Only 2 Min Walk To Connaught Park & Trail. Located Minutes From Hospital, Supermarket, Schools, Shops & Much More!
Extras
S/S Appliances In Kitchen, Washer, Dryer, All Elfs, All Window Coverings, Fence, Pool Pump & Liner, Roof & Ac 2012, Porch Waterproofed 2012, Bsmt Waterproofed 2022, Concrete Stamping, Hwt Is Rental.
Property Details
Facts for 23 Connaught Street, Oshawa
Status
Days on Market: 10
Last Status: Sold
Sold Date: Nov 05, 2022
Closed Date: Jan 10, 2023
Expiry Date: Feb 28, 2023
Sold Price: $829,000
Unavailable Date: Nov 05, 2022
Input Date: Oct 26, 2022
Prior LSC: Listing with no contract changes
Property
Status: Sale
Property Type: Detached
Style: 2 1/2 Storey
Area: Oshawa
Community: O'Neill
Availability Date: Flexible
Inside
Bedrooms: 6
Bedrooms Plus: 2
Bathrooms: 3
Kitchens: 1
Rooms: 10
Den/Family Room: Yes
Air Conditioning: Central Air
Fireplace: No
Washrooms: 3
Building
Basement: Part Fin
Basement 2: Sep Entrance
Heat Type: Forced Air
Heat Source: Gas
Exterior: Brick
Exterior: Vinyl Siding
Water Supply: Municipal
Special Designation: Unknown
Parking
Driveway: Private
Garage Spaces: 1
Garage Type: Other
Covered Parking Spaces: 2
Total Parking Spaces: 3
Fees
Tax Year: 2022
Tax Legal Description: Lt 68 Pl 146 Oshawa
Taxes: $6,800
Highlights
Feature: Fenced Yard
Feature: Hospital
Feature: Library
Feature: Park
Feature: Public Transit
Feature: School
Land
Cross Street: Simcoe And Connaught
Municipality District: Oshawa
Fronting On: South
Pool: Inground
Sewer: Sewers
Lot Depth: 120 Feet
Lot Frontage: 40 Feet
Rooms
Room details for 23 Connaught Street, Oshawa
| Type | Dimensions | Description |
|---|---|---|
| Kitchen Main | 3.51 x 3.63 | Eat-In Kitchen, Stainless Steel Appl, Backsplash |
| Living Main | 4.27 x 5.18 | Open Concept, Hardwood Floor, Window |
| Dining Main | 3.66 x 4.67 | Open Concept, Hardwood Floor, Window |
| Family Main | 4.80 x 6.81 | W/O To Pool, Hardwood Floor, Open Concept |
| Prim Bdrm 2nd | 4.01 x 4.45 | Hardwood Floor, Closet, Window |
| 2nd Br 2nd | 3.38 x 3.58 | Hardwood Floor, Closet, Window |
| 3rd Br 2nd | 3.25 x 3.58 | Hardwood Floor, Closet, Window |
| 4th Br 2nd | 2.44 x 3.71 | Hardwood Floor, Closet, Window |
| 5th Br 3rd | 4.04 x 5.03 | Hardwood Floor, Closet, Window |
| Br 3rd | 3.61 x 5.87 | Closet, Window, Broadloom |
| Rec Bsmt | 6.96 x 12.01 | Open Concept, Window, Pantry |
| Laundry Bsmt | 1.52 x 2.34 | Finished |
| XXXXXXXX | XXX XX, XXXX |
XXXX XXX XXXX |
$XXX,XXX |
| XXX XX, XXXX |
XXXXXX XXX XXXX |
$XXX,XXX | |
| XXXXXXXX | XXX XX, XXXX |
XXXXXXX XXX XXXX |
|
| XXX XX, XXXX |
XXXXXX XXX XXXX |
$XXX,XXX | |
| XXXXXXXX | XXX XX, XXXX |
XXXXXXX XXX XXXX |
|
| XXX XX, XXXX |
XXXXXX XXX XXXX |
$XXX,XXX | |
| XXXXXXXX | XXX XX, XXXX |
XXXX XXX XXXX |
$XXX,XXX |
| XXX XX, XXXX |
XXXXXX XXX XXXX |
$XXX,XXX | |
| XXXXXXXX | XXX XX, XXXX |
XXXXXXX XXX XXXX |
|
| XXX XX, XXXX |
XXXXXX XXX XXXX |
$XXX,XXX | |
| XXXXXXXX | XXX XX, XXXX |
XXXXXXX XXX XXXX |
|
| XXX XX, XXXX |
XXXXXX XXX XXXX |
$XXX,XXX |
| XXXXXXXX XXXX | XXX XX, XXXX | $829,000 XXX XXXX |
| XXXXXXXX XXXXXX | XXX XX, XXXX | $829,000 XXX XXXX |
| XXXXXXXX XXXXXXX | XXX XX, XXXX | XXX XXXX |
| XXXXXXXX XXXXXX | XXX XX, XXXX | $849,900 XXX XXXX |
| XXXXXXXX XXXXXXX | XXX XX, XXXX | XXX XXXX |
| XXXXXXXX XXXXXX | XXX XX, XXXX | $899,900 XXX XXXX |
| XXXXXXXX XXXX | XXX XX, XXXX | $705,500 XXX XXXX |
| XXXXXXXX XXXXXX | XXX XX, XXXX | $649,900 XXX XXXX |
| XXXXXXXX XXXXXXX | XXX XX, XXXX | XXX XXXX |
| XXXXXXXX XXXXXX | XXX XX, XXXX | $649,900 XXX XXXX |
| XXXXXXXX XXXXXXX | XXX XX, XXXX | XXX XXXX |
| XXXXXXXX XXXXXX | XXX XX, XXXX | $749,900 XXX XXXX |

Mary Street Community School
Elementary: PublicHillsdale Public School
Elementary: PublicBeau Valley Public School
Elementary: PublicSt Christopher Catholic School
Elementary: CatholicWalter E Harris Public School
Elementary: PublicDr S J Phillips Public School
Elementary: PublicDCE - Under 21 Collegiate Institute and Vocational School
Secondary: PublicFather Donald MacLellan Catholic Sec Sch Catholic School
Secondary: CatholicDurham Alternative Secondary School
Secondary: PublicMonsignor Paul Dwyer Catholic High School
Secondary: CatholicR S Mclaughlin Collegiate and Vocational Institute
Secondary: PublicO'Neill Collegiate and Vocational Institute
Secondary: Public- 4 bath
- 6 bed



