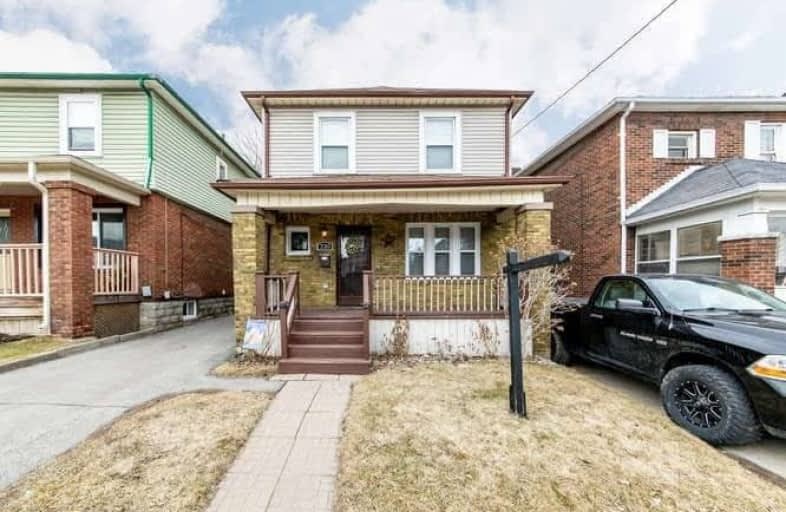Note: Property is not currently for sale or for rent.

-
Type: Detached
-
Style: 2-Storey
-
Lot Size: 30 x 105 Feet
-
Age: No Data
-
Taxes: $3,133 per year
-
Days on Site: 8 Days
-
Added: Mar 21, 2019 (1 week on market)
-
Updated:
-
Last Checked: 3 months ago
-
MLS®#: E4388963
-
Listed By: Royal heritage realty ltd., brokerage
This Charming, Well-Kept 2-Storey Century Home Is Located In A Prime Central Neighbourhood. It Boasts A Spacious Kitchen With A W/O To A Handy Storage/Mud Room. The Separate Dining & Living Rooms Offer Original Hardwood Floors And Trimwork. Upstairs Are 3 Good-Sized Bedrooms And Updated 4Pc Bath. The Backyard Is Level & Private With A Lovely Garden And There Is A Separate Entrance To The Unfinished Bsmt. This Home Is Close To All Oshawa's Amenities!
Extras
Include Existing Fridge, Stove, Washer/Dryer, All Window Coverings, All Electric Light Fixtures And Broadloom Where Laid.
Property Details
Facts for 230 Eulalie Avenue, Oshawa
Status
Days on Market: 8
Last Status: Sold
Sold Date: Mar 29, 2019
Closed Date: Jul 05, 2019
Expiry Date: Jul 21, 2019
Sold Price: $364,900
Unavailable Date: Mar 29, 2019
Input Date: Mar 21, 2019
Property
Status: Sale
Property Type: Detached
Style: 2-Storey
Area: Oshawa
Community: Central
Availability Date: July 5/ Tba
Inside
Bedrooms: 3
Bathrooms: 1
Kitchens: 1
Rooms: 6
Den/Family Room: No
Air Conditioning: Central Air
Fireplace: No
Washrooms: 1
Utilities
Electricity: Yes
Gas: Yes
Cable: Yes
Telephone: Yes
Building
Basement: Unfinished
Heat Type: Forced Air
Heat Source: Gas
Exterior: Brick
Exterior: Vinyl Siding
Water Supply: Municipal
Special Designation: Unknown
Parking
Driveway: Private
Garage Spaces: 1
Garage Type: Detached
Covered Parking Spaces: 2
Fees
Tax Year: 2018
Tax Legal Description: Plan 145 Lot 29
Taxes: $3,133
Highlights
Feature: Hospital
Feature: Park
Feature: Place Of Worship
Feature: Public Transit
Feature: Rec Centre
Feature: School
Land
Cross Street: Eulalie Ave/Ritson R
Municipality District: Oshawa
Fronting On: North
Pool: None
Sewer: Sewers
Lot Depth: 105 Feet
Lot Frontage: 30 Feet
Waterfront: None
Additional Media
- Virtual Tour: https://tours.homesinfocus.ca/1255176?a=1
Rooms
Room details for 230 Eulalie Avenue, Oshawa
| Type | Dimensions | Description |
|---|---|---|
| Kitchen Main | 2.74 x 4.42 | Ceramic Floor, Large Window, O/Looks Backyard |
| Living Main | 2.90 x 4.16 | Hardwood Floor, Wood Trim, O/Looks Frontyard |
| Dining Main | 2.90 x 3.61 | Hardwood Floor, Wood Trim, Large Window |
| Master 2nd | 2.44 x 4.91 | Broadloom, Large Closet, Large Window |
| 2nd Br 2nd | 2.94 x 3.50 | Broadloom, Closet, Window |
| 3rd Br 2nd | 2.82 x 3.50 | Broadloom, Closet, Window |
| XXXXXXXX | XXX XX, XXXX |
XXXX XXX XXXX |
$XXX,XXX |
| XXX XX, XXXX |
XXXXXX XXX XXXX |
$XXX,XXX | |
| XXXXXXXX | XXX XX, XXXX |
XXXXXXX XXX XXXX |
|
| XXX XX, XXXX |
XXXXXX XXX XXXX |
$XXX,XXX | |
| XXXXXXXX | XXX XX, XXXX |
XXXXXXX XXX XXXX |
|
| XXX XX, XXXX |
XXXXXX XXX XXXX |
$XXX,XXX | |
| XXXXXXXX | XXX XX, XXXX |
XXXX XXX XXXX |
$XXX,XXX |
| XXX XX, XXXX |
XXXXXX XXX XXXX |
$XXX,XXX |
| XXXXXXXX XXXX | XXX XX, XXXX | $411,000 XXX XXXX |
| XXXXXXXX XXXXXX | XXX XX, XXXX | $419,900 XXX XXXX |
| XXXXXXXX XXXXXXX | XXX XX, XXXX | XXX XXXX |
| XXXXXXXX XXXXXX | XXX XX, XXXX | $429,900 XXX XXXX |
| XXXXXXXX XXXXXXX | XXX XX, XXXX | XXX XXXX |
| XXXXXXXX XXXXXX | XXX XX, XXXX | $449,900 XXX XXXX |
| XXXXXXXX XXXX | XXX XX, XXXX | $364,900 XXX XXXX |
| XXXXXXXX XXXXXX | XXX XX, XXXX | $364,900 XXX XXXX |

St Hedwig Catholic School
Elementary: CatholicMary Street Community School
Elementary: PublicMonsignor John Pereyma Elementary Catholic School
Elementary: CatholicVillage Union Public School
Elementary: PublicCoronation Public School
Elementary: PublicDavid Bouchard P.S. Elementary Public School
Elementary: PublicDCE - Under 21 Collegiate Institute and Vocational School
Secondary: PublicDurham Alternative Secondary School
Secondary: PublicG L Roberts Collegiate and Vocational Institute
Secondary: PublicMonsignor John Pereyma Catholic Secondary School
Secondary: CatholicEastdale Collegiate and Vocational Institute
Secondary: PublicO'Neill Collegiate and Vocational Institute
Secondary: Public

