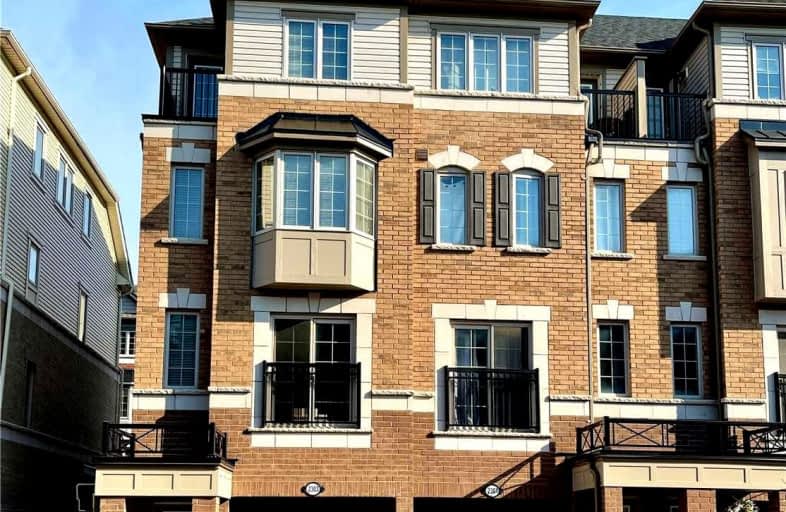
Unnamed Windfields Farm Public School
Elementary: Public
0.82 km
Father Joseph Venini Catholic School
Elementary: Catholic
2.86 km
Sunset Heights Public School
Elementary: Public
3.70 km
St John Paull II Catholic Elementary School
Elementary: Catholic
2.93 km
Kedron Public School
Elementary: Public
2.17 km
Queen Elizabeth Public School
Elementary: Public
3.55 km
Father Donald MacLellan Catholic Sec Sch Catholic School
Secondary: Catholic
5.16 km
Monsignor Paul Dwyer Catholic High School
Secondary: Catholic
5.03 km
R S Mclaughlin Collegiate and Vocational Institute
Secondary: Public
5.47 km
Father Leo J Austin Catholic Secondary School
Secondary: Catholic
5.72 km
Maxwell Heights Secondary School
Secondary: Public
4.10 km
Sinclair Secondary School
Secondary: Public
5.06 km









